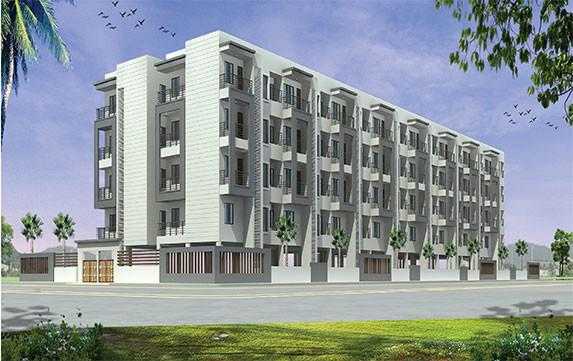

Change your area measurement
Specifications
Plastering
Doors & Windows
Flooring
Kitchen
Painting
Toilet fittings & Accessories
Electrical
Radiant Prime Rose – Luxury Apartments in JP Nagar, Bangalore.
Radiant Prime Rose, located in JP Nagar, Bangalore, is a premium residential project designed for those who seek an elite lifestyle. This project by Radiant Structures Private Limited offers luxurious. 2 BHK and 3 BHK Apartments packed with world-class amenities and thoughtful design. With a strategic location near Bangalore International Airport, Radiant Prime Rose is a prestigious address for homeowners who desire the best in life.
Project Overview: Radiant Prime Rose is designed to provide maximum space utilization, making every room – from the kitchen to the balconies – feel open and spacious. These Vastu-compliant Apartments ensure a positive and harmonious living environment. Spread across beautifully landscaped areas, the project offers residents the perfect blend of luxury and tranquility.
Key Features of Radiant Prime Rose: .
World-Class Amenities: Residents enjoy a wide range of amenities, including a 24Hrs Backup Electricity, Badminton Court, Basket Ball Court, Club House, Gated Community, Gym, Health Facilities, Indoor Games, Intercom, Maintenance Staff, Play Area, Rain Water Harvesting, Security Personnel, Swimming Pool and Wifi Connection.
Luxury Apartments: Offering 2 BHK and 3 BHK units, each apartment is designed to provide comfort and a modern living experience.
Vastu Compliance: Apartments are meticulously planned to ensure Vastu compliance, creating a cheerful and blissful living experience for residents.
Legal Approvals: The project has been approved by BBMP, BDA, BESCOM, BWSSB, KSPCB and BSNL, ensuring peace of mind for buyers regarding the legality of the development.
Address: Nanjundeswara Layout, J.P. Nagar, Bangalore, Karnataka, INDIA..
JP Nagar, Bangalore, INDIA.
For more details on pricing, floor plans, and availability, contact us today.
#48/49, 1st Floor, 9th Cross, Sarakki Main Road, Opp. Rajashekar Hospital, J.P. Nagar 1st Phase, Bangalore 560078, Karnataka, INDIA.
The project is located in Nanjundeswara Layout, J.P. Nagar, Bangalore, Karnataka, INDIA.
Apartment sizes in the project range from 970 sqft to 1520 sqft.
The area of 2 BHK apartments ranges from 970 sqft to 1120 sqft.
The project is spread over an area of 1.37 Acres.
The price of 3 BHK units in the project ranges from Rs. 59.53 Lakhs to Rs. 61.56 Lakhs.