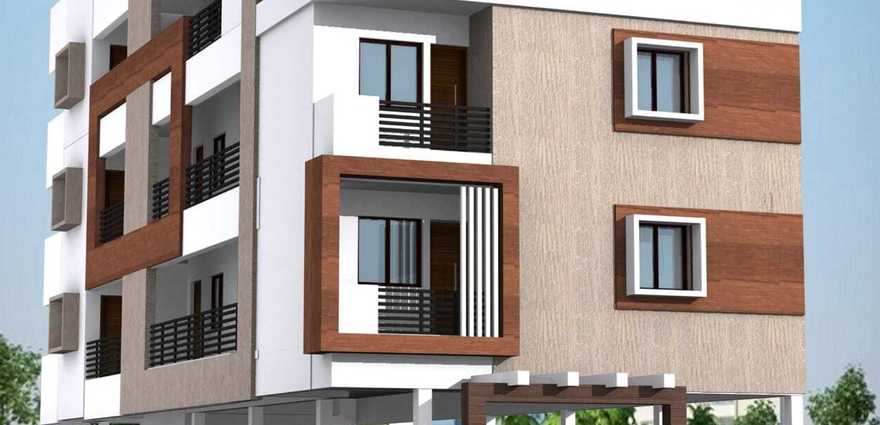By: Rahul Associates in Ambattur

Change your area measurement
MASTER PLAN
Joineries
Foundation
Super Structure
Flooring
Skirting
Terrace Flooring
Toilets
Kitchen
Electrical
Hall Cum Dining
Bed Rooms
Kitchen
Toilets
Balcony
Sanitary and Plumbing
Borewell
Painting
Lift
Amenities
Basement
Footing & Column Size
Pest Control
Rahul Asthalakshmii : A Premier Residential Project on Ambattur, Chennai.
Looking for a luxury home in Chennai? Rahul Asthalakshmii , situated off Ambattur, is a landmark residential project offering modern living spaces with eco-friendly features. Spread across 0.28 acres , this development offers 11 units, including 1 BHK and 2 BHK Apartments.
Key Highlights of Rahul Asthalakshmii .
• Prime Location: Nestled behind Wipro SEZ, just off Ambattur, Rahul Asthalakshmii is strategically located, offering easy connectivity to major IT hubs.
• Eco-Friendly Design: Recognized as the Best Eco-Friendly Sustainable Project by Times Business 2024, Rahul Asthalakshmii emphasizes sustainability with features like natural ventilation, eco-friendly roofing, and electric vehicle charging stations.
• World-Class Amenities: 24Hrs Water Supply, 24Hrs Backup Electricity, CCTV Cameras, Compound, Covered Car Parking, Fire Alarm, Fire Safety, Landscaped Garden, Lift, Play Area, Rain Water Harvesting, Security Personnel, Vastu / Feng Shui compliant, Waste Disposal, Fire Pit and Sewage Treatment Plant.
Why Choose Rahul Asthalakshmii ?.
Seamless Connectivity Rahul Asthalakshmii provides excellent road connectivity to key areas of Chennai, With upcoming metro lines, commuting will become even more convenient. Residents are just a short drive from essential amenities, making day-to-day life hassle-free.
Luxurious, Sustainable, and Convenient Living .
Rahul Asthalakshmii redefines luxury living by combining eco-friendly features with high-end amenities in a prime location. Whether you’re a working professional seeking proximity to IT hubs or a family looking for a spacious, serene home, this project has it all.
Visit Rahul Asthalakshmii Today! Find your dream home at Plot No.14, Banu Nagar 4th Avenue, Oragadam, Ambattur, Chennai, Tamil Nadu, INDIA.. Experience the perfect blend of luxury, sustainability, and connectivity.
Old No. 1403, New No.44, H- block, 15th Main Road, Anna nagar, Chennai - 600040, Tamil Nadu, INDIA.
Projects in Chennai
Completed Projects |The project is located in Plot No.14, Banu Nagar 4th Avenue, Oragadam, Ambattur, Chennai, Tamil Nadu, INDIA.
Apartment sizes in the project range from 487 sqft to 848 sqft.
Yes. Rahul Asthalakshmii is RERA registered with id TN/29/Building/0164/2023 dated 18/04/2023 (RERA)
The area of 2 BHK apartments ranges from 709 sqft to 848 sqft.
The project is spread over an area of 0.28 Acres.
The price of 2 BHK units in the project ranges from Rs. 51.05 Lakhs to Rs. 61.06 Lakhs.