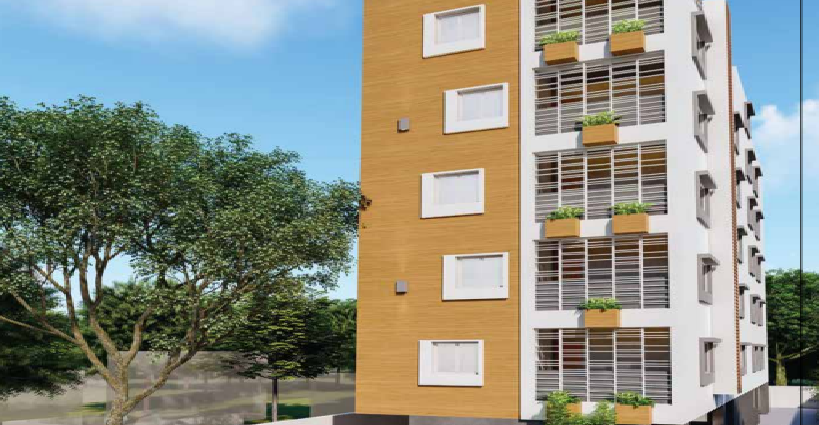By: Rahul Associates in Ambattur

Change your area measurement
MASTER PLAN
FOUNDATION
CEMENT
BASEMENT
FOOTING & COLUMN SIZE
SUPER STRUCTURE
PEST CONTROL
FOOTING. COLUMN, PLINTH BEAM, LINTEL, SUNSHADE, LOFT, ROOF BEAM, & ROOF SLAB CONCRETE.
STEEL
FLOORING
SKIRTING
TOILET FLOORING
OVERHEAD TANK
STAIR CASE FLOORING
CARPENTARY
OTHER DOORS
WINDOWS
GRILLS
LOFT
CUPBOARDS
Each apartment will have Anti-skid flooring both EWC toilets - Ceramic digital tiles for walls cladded up to ceiling - Water proofing below the sink & toilets to avoid leakage to other flats. Each toilet shall be provided with one water closet with flushing cistern, Wall mixture tap etc., Taps and fittings are JAGUAR CONTINENTAL MODEL RANGE.
KITCHEN
PLUMBING PIPE LINE
TERRACE FLOOR
PAINTING
ELECTRICAL
Rahul Jaanvee: Premium Living at Ambattur, Chennai.
Prime Location & Connectivity.
Situated on Ambattur, Rahul Jaanvee enjoys excellent access other prominent areas of the city. The strategic location makes it an attractive choice for both homeowners and investors, offering easy access to major IT hubs, educational institutions, healthcare facilities, and entertainment centers.
Project Highlights and Amenities.
This project, spread over 0.27 acres, is developed by the renowned Rahul Associates. The 10 premium units are thoughtfully designed, combining spacious living with modern architecture. Homebuyers can choose from 2 BHK and 3 BHK luxury Apartments, ranging from 967 sq. ft. to 1470 sq. ft., all equipped with world-class amenities:.
Modern Living at Its Best.
Whether you're looking to settle down or make a smart investment, Rahul Jaanvee offers unparalleled luxury and convenience. The project, launched in May-2023, is currently completed with an expected completion date in Sep-2024. Each apartment is designed with attention to detail, providing well-ventilated balconies and high-quality fittings.
Floor Plans & Configurations.
Project that includes dimensions such as 967 sq. ft., 1470 sq. ft., and more. These floor plans offer spacious living areas, modern kitchens, and luxurious bathrooms to match your lifestyle.
For a detailed overview, you can download the Rahul Jaanvee brochure from our website. Simply fill out your details to get an in-depth look at the project, its amenities, and floor plans. Why Choose Rahul Jaanvee?.
• Renowned developer with a track record of quality projects.
• Well-connected to major business hubs and infrastructure.
• Spacious, modern apartments that cater to upscale living.
Schedule a Site Visit.
If you’re interested in learning more or viewing the property firsthand, visit Rahul Jaanvee at Thiruvengada Nagar, Ambattur, Chennai, Tamil Nadu 600053, INDIA.. Experience modern living in the heart of Chennai.
Old No. 1403, New No.44, H- block, 15th Main Road, Anna nagar, Chennai - 600040, Tamil Nadu, INDIA.
Projects in Chennai
Completed Projects |The project is located in Thiruvengada Nagar, Ambattur, Chennai, Tamil Nadu 600053, INDIA.
Apartment sizes in the project range from 967 sqft to 1470 sqft.
Yes. Rahul Jaanvee is RERA registered with id TN/29/Building/0219/2023 dated 18/05/2023 (RERA)
The area of 2 BHK units in the project is 967 sqft
The project is spread over an area of 0.27 Acres.
Price of 3 BHK unit in the project is Rs. 1.15 Crs