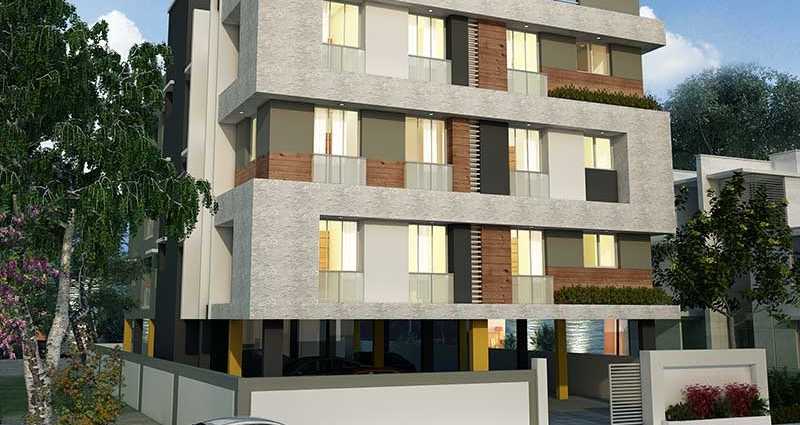By: Rahul Associates in Ekkattuthangal

Change your area measurement
MASTER PLAN
Shanthi Nilayam – Luxury Living on Ekkatuthangal, Chennai.
Shanthi Nilayam is a premium residential project by Rahul Associates, offering luxurious Apartments for comfortable and stylish living. Located on Ekkatuthangal, Chennai, this project promises world-class amenities, modern facilities, and a convenient location, making it an ideal choice for homeowners and investors alike.
This residential property features 9 units spread across 3 floors, with a total area of 0.30 acres.Designed thoughtfully, Shanthi Nilayam caters to a range of budgets, providing affordable yet luxurious Apartments. The project offers a variety of unit sizes, ranging from 1068 to 1540 sq. ft., making it suitable for different family sizes and preferences.
Key Features of Shanthi Nilayam: .
Prime Location: Strategically located on Ekkatuthangal, a growing hub of real estate in Chennai, with excellent connectivity to IT hubs, schools, hospitals, and shopping.
World-class Amenities: The project offers residents amenities like a 24Hrs Water Supply, 24Hrs Backup Electricity, CCTV Cameras, Covered Car Parking, Fire Safety, Lift, Play Area, Rain Water Harvesting, Security Personnel and Waste Management and more.
Variety of Apartments: The Apartments are designed to meet various budget ranges, with multiple pricing options that make it accessible for buyers seeking both luxury and affordability.
Spacious Layouts: The apartment sizes range from from 1068 to 1540 sq. ft., providing ample space for families of different sizes.
Why Choose Shanthi Nilayam? Shanthi Nilayam combines modern living with comfort, providing a peaceful environment in the bustling city of Chennai. Whether you are looking for an investment opportunity or a home to settle in, this luxury project on Ekkatuthangal offers a perfect blend of convenience, luxury, and value for money.
Explore the Best of Ekkatuthangal Living with Shanthi Nilayam?.
For more information about pricing, floor plans, and availability, contact us today or visit the site. Live in a place that ensures wealth, success, and a luxurious lifestyle at Shanthi Nilayam.
Old No. 1403, New No.44, H- block, 15th Main Road, Anna nagar, Chennai - 600040, Tamil Nadu, INDIA.
Projects in Chennai
Completed Projects |The project is located in Plot No.2, 1st Main Road, Ekattuthangal, Navarathna Garden, Chennai, Tamil Nadu, INDIA.
Apartment sizes in the project range from 1068 sqft to 1540 sqft.
Yes. Shanthi Nilayam is RERA registered with id TN/29/Building/0138/2021 dated 28/04/2021 (RERA)
The area of 2 BHK units in the project is 1068 sqft
The project is spread over an area of 0.30 Acres.
Price of 3 BHK unit in the project is Rs. 1.54 Crs