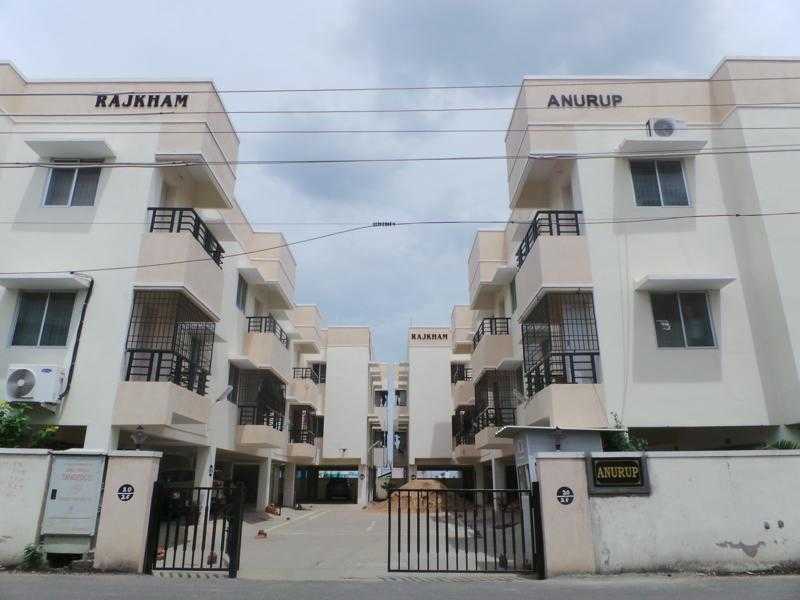



Change your area measurement
Structure:
RCC Column framed structure with isolated footings and tie beams
RCC framed structure with beams and slabs
Peripheral walls 9� Brick walls
Partition walls: 4 ½" thickness with hoop iron reinforcement.
Flooring:
Living and Dining - Vitrified tiles (16� x 16�)
Bedrooms & Kitchen - Ceramic tiles (20" x 20") or (12" x 12")
Balcony - Anti-skid ceramic tiles (12" x 12")
Wall Tiling:
Toilets colour glazed ceramic tiles from floor to 6' height in shower area and floor to 6' height in other areas.
Above kitchen platform colour glazed tiles dado upto 2' height
Utility Colour glazed tiles up to 3' height to the required area (Plain Colours)
Kitchen Platform Black granite counter with stainless steel sink 20sq.ft. with drain board.
Painting:
Interiors with oil bound distemper and exteriors with cement paint.
Doors and Windows:
Main door Teak wood frames with OST Flush door, front shutter varnished, painted back, branded locks
Other doors Hard wood / Sal wood frame with flush door shutter painted on both the sides.
Windows / Ventilators UPVC windows with safety grill.
Plumbing / Sanitary Fittings:
Toilet European, closets and wall mounted wash basins – Hindware / Parryware or equivalent. EWC includes seat cover and PVC flushing tank – slim line or equivalent.
CP Fittings Ess Ess or equivalent
2-in-1 shower will be provided and health faucet for closet
Electrical:
ISI quality cables using copper wiring through PVC conduits concealed in walls and ceiling
3 Phase connection with independent meter
Wiring polycab or equivanlent
Switches semi modular switches
Distribution board with circuit breakers.
Rajkham Anurup: Premium Living at Pallikaranai, Chennai.
Prime Location & Connectivity.
Situated on Pallikaranai, Rajkham Anurup enjoys excellent access other prominent areas of the city. The strategic location makes it an attractive choice for both homeowners and investors, offering easy access to major IT hubs, educational institutions, healthcare facilities, and entertainment centers.
Project Highlights and Amenities.
This project is developed by the renowned Rajkham Builders Pvt Ltd. The 19 premium units are thoughtfully designed, combining spacious living with modern architecture. Homebuyers can choose from 2 BHK luxury Apartments, ranging from 1113 sq. ft. to 1113 sq. ft., all equipped with world-class amenities:.
Modern Living at Its Best.
Whether you're looking to settle down or make a smart investment, Rajkham Anurup offers unparalleled luxury and convenience. The project, launched in , is currently completed with an expected completion date in Jun-2015. Each apartment is designed with attention to detail, providing well-ventilated balconies and high-quality fittings.
Floor Plans & Configurations.
Project that includes dimensions such as 1113 sq. ft., 1113 sq. ft., and more. These floor plans offer spacious living areas, modern kitchens, and luxurious bathrooms to match your lifestyle.
For a detailed overview, you can download the Rajkham Anurup brochure from our website. Simply fill out your details to get an in-depth look at the project, its amenities, and floor plans. Why Choose Rajkham Anurup?.
• Renowned developer with a track record of quality projects.
• Well-connected to major business hubs and infrastructure.
• Spacious, modern apartments that cater to upscale living.
Schedule a Site Visit.
If you’re interested in learning more or viewing the property firsthand, visit Rajkham Anurup at Near Velacherry, Pallikaranai, Chennai, Tamilnadu, INDIA.. Experience modern living in the heart of Chennai.
Rajkham Srishti Level: 2, New No. 105, Arcot Road, Kodambakkam, Chennai, Tamil Nadu, INDIA
Projects in Chennai
Completed Projects |The project is located in Near Velacherry, Pallikaranai, Chennai, Tamilnadu, INDIA.
Flat Size in the project is 1113
The area of 2 BHK units in the project is 1113 sqft
The project is spread over an area of 1.00 Acres.
Price of 2 BHK unit in the project is Rs. 50 Lakhs