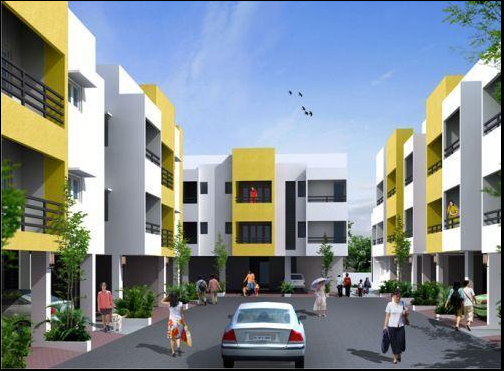



Change your area measurement
MASTER PLAN
Structure:
RCC Column framed structure with isolated footings and tie beams
RCC framed structure with beams and slabs
Peripheral walls 9" Brick / Solid Blocks walls
Partition walls: 4 ½" thickness Brick / Solid Blocks with hoop iron reinforcement.
Flooring:
Living and Dining Ceramic tiles (12" x 12")
Bedrooms & Kitchen Ceramic tiles (12" x 12")
Balcony Anti-skid ceramic tiles (12" x 12")
Wall Tiling:
Toilets Colour glazed ceramic tiles from floor to 7' height in wall area and floors ceramic tiles.
Above Kitchen platform Colour glazed tiles dado upto 2' height
Utility Colour glazed tiles up to 3' height to the required area (Plain Colours)
Kitchen Platform Black granite counter with stainless steel sink 20sq.ft. with drain board.
Painting:
Interiors with oil bound distemper and exteriors with cement paint.
Doors and Windows:
Main door Teak wood frames with OST Flush door, front shutter varnished, back painted, branded locks
Other doors Hard wood / Sal wood frame with flush door shutter painted on both the sides.
Windows / Ventilators Aluminium sliding window with M.C grill.
Plumbing / Sanitary Fittings:
Toilet European closets and wall mounted wash basins - Hindware / Parryware or equivalent. EWC includes seat cover and PVC flushing tank - slim line or equivalent.
CP Fittings Ess Ess or equivalent
2-in-1 shower will be provided and health faucet for closet
Electrical:
ISI quality cables using copper wiring through PVC conduits concealed in walls and ceiling
3 Phase connection with independent meter
Wiring Polycab or equivanlent
Switches semi modular switches
Distribution Board with circuit breakers
Covered Car Park:
Individual allotted Covered car park will be provided.
Rajkham Orchid – Luxury Apartments in Iyyappanthangal, Chennai.
Rajkham Orchid, located in Iyyappanthangal, Chennai, is a premium residential project designed for those who seek an elite lifestyle. This project by Rajkham Builders Pvt Ltd offers luxurious. 2 BHK and 3 BHK Apartments packed with world-class amenities and thoughtful design. With a strategic location near Chennai International Airport, Rajkham Orchid is a prestigious address for homeowners who desire the best in life.
Project Overview: Rajkham Orchid is designed to provide maximum space utilization, making every room – from the kitchen to the balconies – feel open and spacious. These Vastu-compliant Apartments ensure a positive and harmonious living environment. Spread across beautifully landscaped areas, the project offers residents the perfect blend of luxury and tranquility.
Key Features of Rajkham Orchid: .
World-Class Amenities: Residents enjoy a wide range of amenities, including a 24Hrs Water Supply, 24Hrs Backup Electricity, CCTV Cameras, Gated Community, Landscaped Garden, Play Area, Rain Water Harvesting and Security Personnel.
Luxury Apartments: Offering 2 BHK and 3 BHK units, each apartment is designed to provide comfort and a modern living experience.
Vastu Compliance: Apartments are meticulously planned to ensure Vastu compliance, creating a cheerful and blissful living experience for residents.
Legal Approvals: The project has been approved by CMDA, ensuring peace of mind for buyers regarding the legality of the development.
Address: Perumal Koil Street, Noombal, Iyyappanthangal, Chennai, Tamilnadu, INDIA..
Iyyappanthangal, Chennai, INDIA.
For more details on pricing, floor plans, and availability, contact us today.
Rajkham Srishti Level: 2, New No. 105, Arcot Road, Kodambakkam, Chennai, Tamil Nadu, INDIA
Projects in Chennai
Completed Projects |The project is located in Perumal Koil Street, Noombal, Iyyappanthangal, Chennai, Tamilnadu, INDIA.
Apartment sizes in the project range from 849 sqft to 1436 sqft.
The area of 2 BHK apartments ranges from 849 sqft to 878 sqft.
The project is spread over an area of 1.00 Acres.
Price of 3 BHK unit in the project is Rs. 61.39 Lakhs