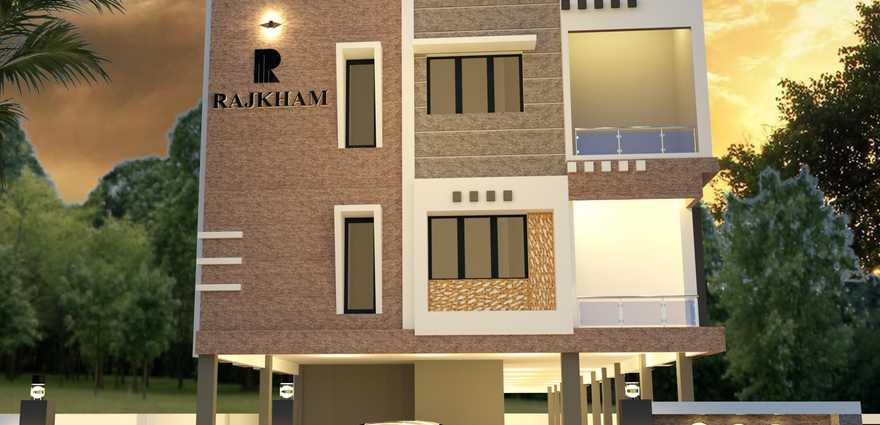
Change your area measurement
MASTER PLAN
TYPE OF FOUNDATION AND STRUCTURE
RCC Framed Structure with RCC Columns @ regular intervals with isolated footings. All the columns will be interlinked by Plinth beam. Size of beam and column considered as per Structural Drawing
Earth work excavation & column as per structural Drawing for the designing of Stilt, First floor, Second Floor and Third Floor, etc.
ARS, Suryadev, Pulkit or equivalent steel will be used for structure
Cement will be used for Ramco, Birla, Penna, Bharathi or equivalent
ROOF HEIGHT
10’0” for Ground floor, First Floor, Second Floor & Third Floor including slab thickness for 8’6” head room height including slab thickness normally roof thickness will be 4.5” to 5”
SUPER STRUCTURE
External walls will be non-load bearing 8” Aerocon Block / Solid block Masonry with CM 1:6 & Internal walls will be non-load bearing 4” Aerocon Block / Solid block masonry walls with CM 1:4 with 2 nos of steel strips at every 3’0” interval (where necessary)
ROOF TREATMENT
Terrace floor weathering course will be used pressed clay tile finish.
LOFT
RCC loft of 1.5” thick with necessary bearing on one side in bed room and kitchen, hall with be no loft & cupboard, wood work will be extra cost.
ELECTRICAL
Concealed three phase electricity supply with FRLS wiring with Anchor Roma/Litaski or equivalent Modular switches will be used.
Light point - 1 sq mm
Power point - 15 amps & 5 amps
A/c point - 4 sq mm
Geyser - 2.5 sq mm
Inverter wiring included 1 Fan, 1 Light, 1 Socket for Living, Bed Room, Kitchen & 1 Socket for toilet.
KITCHEN
RCC or Cuddapah Slab will be 12’0” length with Black Galaxy granite top. will be laid.
24” x 18”SS Sink with or without drain board will be provided
Above platform 4’0” height tiles will be laid
JOINERY
Main Door
Frame: 5” x 3” Medium Quality Teak wood
Door: OST door including brass hardware. will be provided with polish finish with Godrej lock.
Internal Door
Frame: 4” x 2.5” 2nd quality teak wood
Door: Solid PVC Door Rs. 4000/No. waterproofing flushing door
Windows:
UPVC Window frames and shutters with 4 mm clear glass, safety grills at 1.5 to 1.7 kg/Sq. Ft. will be provided.
FITTINGS
All fittings are (lock, hinges, tower bolt, etc.) SS hardware except main door. Main door will be brass (lock, hinges, tower bolt) or antique. (Including of laying charges)
FLOORING
Entire flat will have 2’ x 2’ Vitrified tiles flooring of basic colors. will be laid. Balcony and passage flooring anti-skid tiles
TOILET
Walls will be upto ceiling hight with coloured glazes tiles up to ceiling height 10” x 13” (Kajaria/ Johnson) approved design for all toilet wall, toilet floor will be finished 1’ x 1’ ceramic anti-skid tiles. (fittings shall be one washbasin, closet, shower with arm, 2 in 1 wall mixer other than this are extra)
PAINTING
Interior: 1 coat of water base primer finished with 1 coat putty, 2 coat of premium emulsion paint will be used.
Exterior and Ceiling: 1 coat of white cement finishes with 2 coats of Ace emulsion.
PARAPET
Parapet wall will be 3’6” height with 4.5” wall with both side plastering necessary rings will be provided in terrace.
HEAD ROOM
Head room will be 8’6”, height 9” outer wall with 4” thick roof will be laid terrace door grill safety gate will be provided.
Rajkham Salam Castle – Luxury Living on Choolaimedu, Chennai.
Rajkham Salam Castle is a premium residential project by Rajkham Builders Pvt Ltd, offering luxurious Apartments for comfortable and stylish living. Located on Choolaimedu, Chennai, this project promises world-class amenities, modern facilities, and a convenient location, making it an ideal choice for homeowners and investors alike.
This residential property features 9 units spread across 3 floors, with a total area of 0.35 acres.Designed thoughtfully, Rajkham Salam Castle caters to a range of budgets, providing affordable yet luxurious Apartments. The project offers a variety of unit sizes, ranging from 1082 to 1205 sq. ft., making it suitable for different family sizes and preferences.
Key Features of Rajkham Salam Castle: .
Prime Location: Strategically located on Choolaimedu, a growing hub of real estate in Chennai, with excellent connectivity to IT hubs, schools, hospitals, and shopping.
World-class Amenities: The project offers residents amenities like a 24Hrs Water Supply, 24Hrs Backup Electricity, CCTV Cameras, Covered Car Parking, Landscaped Garden, Lift, Party Area, Play Area, Rain Water Harvesting, Security Personnel and Waste Management and more.
Variety of Apartments: The Apartments are designed to meet various budget ranges, with multiple pricing options that make it accessible for buyers seeking both luxury and affordability.
Spacious Layouts: The apartment sizes range from from 1082 to 1205 sq. ft., providing ample space for families of different sizes.
Why Choose Rajkham Salam Castle? Rajkham Salam Castle combines modern living with comfort, providing a peaceful environment in the bustling city of Chennai. Whether you are looking for an investment opportunity or a home to settle in, this luxury project on Choolaimedu offers a perfect blend of convenience, luxury, and value for money.
Explore the Best of Choolaimedu Living with Rajkham Salam Castle?.
For more information about pricing, floor plans, and availability, contact us today or visit the site. Live in a place that ensures wealth, success, and a luxurious lifestyle at Rajkham Salam Castle.
Rajkham Srishti Level: 2, New No. 105, Arcot Road, Kodambakkam, Chennai, Tamil Nadu, INDIA
Projects in Chennai
Completed Projects |The project is located in New Door No.21, Old Door No.20A, Sherfuddin Sahib Street, Choolaimedu, Chennai, Tamil Nadu, INDIA.
Apartment sizes in the project range from 1082 sqft to 1205 sqft.
Yes. Rajkham Salam Castle is RERA registered with id TN/29/Building/0027/2022 dated 20/01/2022 (RERA)
4 BHK is not available is this project
The project is spread over an area of 0.35 Acres.
3 BHK is not available is this project