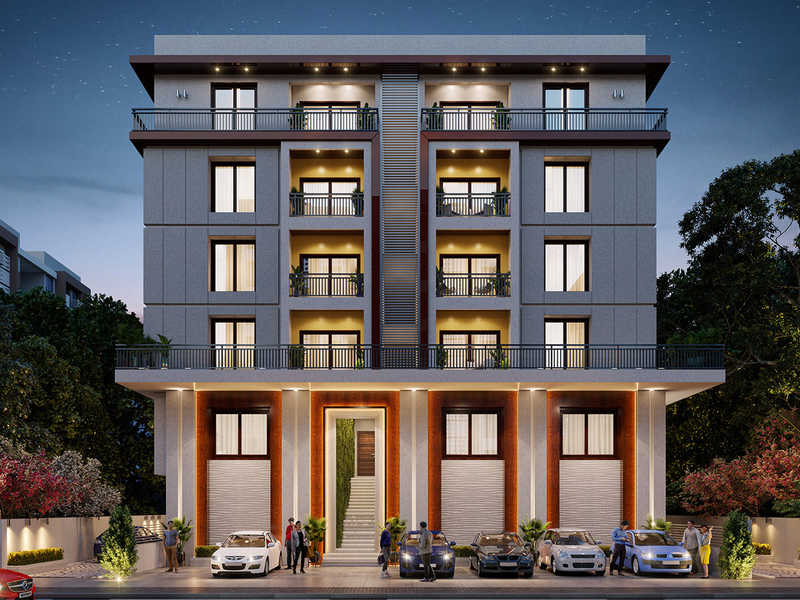By: Raunaq Foundations in Ayanambakkam




Change your area measurement
MASTER PLAN
Structure
Joineries
Flooring
Toilets
Kitchen
Electrical
FOYER – one bell point, one light point(2way)
Plumbing & Sanitary Wares
KITCHEN TOILETS
Painting
Car Parking
Staircase
Open Terrace
Special Amenities
Raunaq Stellar – Luxury Living on Ayanambakkam, Chennai.
Raunaq Stellar is a premium residential project by Raunaq Foundations, offering luxurious Apartments for comfortable and stylish living. Located on Ayanambakkam, Chennai, this project promises world-class amenities, modern facilities, and a convenient location, making it an ideal choice for homeowners and investors alike.
This residential property features 27 units spread across 5 floors, with a total area of 1.00 acres.Designed thoughtfully, Raunaq Stellar caters to a range of budgets, providing affordable yet luxurious Apartments. The project offers a variety of unit sizes, ranging from 930 to 1214 sq. ft., making it suitable for different family sizes and preferences.
Key Features of Raunaq Stellar: .
Prime Location: Strategically located on Ayanambakkam, a growing hub of real estate in Chennai, with excellent connectivity to IT hubs, schools, hospitals, and shopping.
World-class Amenities: The project offers residents amenities like a 24Hrs Backup Electricity, Carrom Board, CCTV Cameras, Covered Car Parking, Gym, Landscaped Garden, Lift, Party Area, Play Area, Rain Water Harvesting, Security Personnel and Waste Management and more.
Variety of Apartments: The Apartments are designed to meet various budget ranges, with multiple pricing options that make it accessible for buyers seeking both luxury and affordability.
Spacious Layouts: The apartment sizes range from from 930 to 1214 sq. ft., providing ample space for families of different sizes.
Why Choose Raunaq Stellar? Raunaq Stellar combines modern living with comfort, providing a peaceful environment in the bustling city of Chennai. Whether you are looking for an investment opportunity or a home to settle in, this luxury project on Ayanambakkam offers a perfect blend of convenience, luxury, and value for money.
Explore the Best of Ayanambakkam Living with Raunaq Stellar?.
For more information about pricing, floor plans, and availability, contact us today or visit the site. Live in a place that ensures wealth, success, and a luxurious lifestyle at Raunaq Stellar.
Raunaq Foundations is part of Group Raunaq, which includes diverse businesses that have been steeped in the tradition of focusing on quality and supreme customer service. The construction branch of Group Raunaq-the company is spearheaded by the vision of Mr. Raunaq Rungta. Various residential projects have been completed in and around Chennai, with a strong positive response towards the quality finishing, vibrant designs and functional living spaces.
Of the firm belief that a Vaastu compliant home makes for a happy home - Raunaq Foundations ensures that every dream home built is as such!
An almost obsessive opinion towards the security and safety of the customers has also made Raunaq Foundations use nothing but supreme materials that are ISO rated and have all the relevant test certificates ensured. The steel used is again as per the technical guidelines given by the best structural engineers in the business.Raunaq Foundations aims to create more value-for-money apartments that are delivered on time to clients looking for a transparent and stress free buying process.
Key Projects in Ayanambakkam : Casa Grande Cedars
Rungta House, 65/A, Halls Road, Kilpauk, Chennai-600010, Tamil Nadu, INDIA.
The project is located in Vanagaram Ambattur Road, Ayanambakkam, Chennai, Tamil Nadu, INDIA.
Apartment sizes in the project range from 930 sqft to 1214 sqft.
Yes. Raunaq Stellar is RERA registered with id TN/02/Building/0342/2021 dated 01/10/2021 (RERA)
The area of 2 BHK units in the project is 930 sqft
The project is spread over an area of 1.00 Acres.
Price of 3 BHK unit in the project is Rs. 75.88 Lakhs