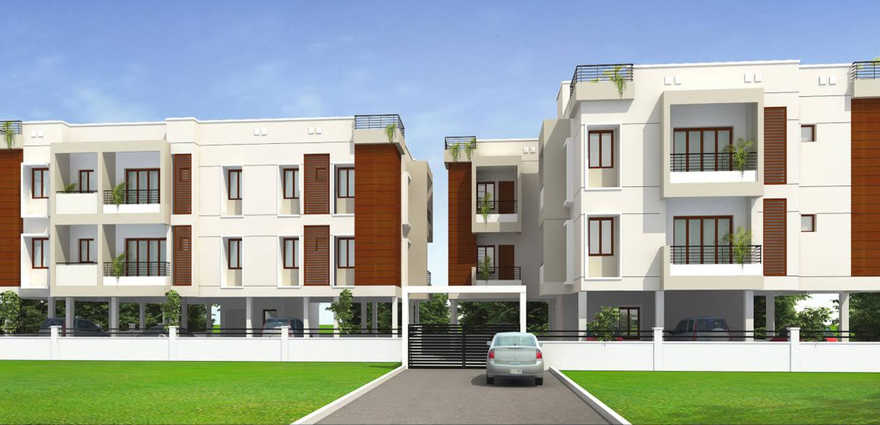By: Raunaq Foundations in Arumbakkam

Change your area measurement
MASTER PLAN
Technical specification for design
The project is raised by 3'6" from the existing road level.
Termite treatment is carried out in various stages.
Rain water harvesting will be done.
Floor finish, Dadoing, Wall cladding etc.
Floors and skirting of Drawing Room, Bedrooms, Kitchen shall be of 600 mm x 600 mm vitrified tiles.
Balcony, service, bathroom floor area and any other service floor will be of anti skid tiles with skirting pattern.
Bathroom wall will be cladded up-to 7'0" feet height with glazed tiles.
Glazed ceramic tiles in Kitchen will be dadoed from the finished granite platform up to 2'0" feet height.
Joineries and Fittings (Hardwares, wooden, glazing, grill etc.)
Main door and frame will be of good quality wood, fitted with lock and eye piece.
Frames and shutters for all bedrooms / bathrooms will be good quality moulded compressed wood fibre raised skin panel doors.
Frames and shutters of all windows and ventilators, will be of sliding uPvc profile (German Technology)
All doors / windows will have good locking arrangement when kept open.
All windows will be fitted with MS Grills.
Electrical works
Provision for electrical connections and wiring will be of good quality copper wire.
Drawing Hall, M.Bed Room & other bed-rooms: Provision for AC,TV cable line, phone line (only drawing), other points provision and fan provision will be provided.
Bath and toilet rooms: Provision will be for exhaust fan, geyser, electrical shaver and mirror lamp.
Kitchen: Chimney, water purifier, grinder/mixer, microwave, refrigerator etc., will be provided.
Water supply, Toilet fittings, Plumbing and Sanitary works
All sanitary & CP fittings will be of Jaguar / Johnson / Hindware or equivalent make.
Stainless Steel single bowl Sink will be provided in the kitchen.
Painting
All walls inside the apartment shall be finished with smooth putty with paint finish.
Grills will be finished with enamel paint.
Main door & door frame will be varnished.
Introduction: Raunaq The Aishwaryam, is a sprawling luxury enclave of magnificent Apartments in Chennai, elevating the contemporary lifestyle. These Residential Apartments in Chennai offers you the kind of life that rejuvenates you, the one that inspires you to live life to the fullest. Raunaq The Aishwaryam by Raunaq Foundations in Arumbakkam is meticulously designed with unbound convenience & the best of amenities and are an effortless blend of modernity and elegance. The builders of Raunaq The Aishwaryam understands the aesthetics of a perfectly harmonious space called ‘Home’, that is why the floor plan of Raunaq The Aishwaryam offers unique blend of spacious as well as well-ventilated rooms. Raunaq The Aishwaryam offers 2 BHK and 3 BHK luxurious Apartments in Chennai. The master plan of Raunaq The Aishwaryam comprises of unique design that affirms a world-class lifestyle and a prestigious accommodation in Apartments in Chennai.
Amenities: The amenities in Raunaq The Aishwaryam comprises of 24Hrs Backup Electricity, CCTV Cameras, Covered Car Parking, Lift, Security Personnel and Vastu / Feng Shui compliant.
Location Advantage: Location of Raunaq The Aishwaryam is a major plus for buyers looking to invest in property in Chennai. It is one of the most prestigious address of Chennai with many facilities and utilities nearby Arumbakkam .
Address: The address of Raunaq The Aishwaryam is Plot No: 33, Near Mohamad Sathak School, MMDA Colony Main Road, R Block, MMDA Colony, Arumbakkam, Chennai, Tamil Nadu, INDIA..
Bank and Legal Approvals: Bank and legal approvals of Raunaq The Aishwaryam comprises of All Leading Banks, CMDA.
Raunaq Foundations is part of Group Raunaq, which includes diverse businesses that have been steeped in the tradition of focusing on quality and supreme customer service. The construction branch of Group Raunaq-the company is spearheaded by the vision of Mr. Raunaq Rungta. Various residential projects have been completed in and around Chennai, with a strong positive response towards the quality finishing, vibrant designs and functional living spaces.
Of the firm belief that a Vaastu compliant home makes for a happy home - Raunaq Foundations ensures that every dream home built is as such!
An almost obsessive opinion towards the security and safety of the customers has also made Raunaq Foundations use nothing but supreme materials that are ISO rated and have all the relevant test certificates ensured. The steel used is again as per the technical guidelines given by the best structural engineers in the business.Raunaq Foundations aims to create more value-for-money apartments that are delivered on time to clients looking for a transparent and stress free buying process.
Rungta House, 65/A, Halls Road, Kilpauk, Chennai-600010, Tamil Nadu, INDIA.
The project is located in Plot No: 33, Near Mohamad Sathak School, MMDA Colony Main Road, R Block, MMDA Colony, Arumbakkam, Chennai, Tamil Nadu, INDIA.
Apartment sizes in the project range from 974 sqft to 1311 sqft.
The area of 2 BHK apartments ranges from 974 sqft to 1081 sqft.
The project is spread over an area of 0.06 Acres.
Price of 3 BHK unit in the project is Rs. 1.18 Crs