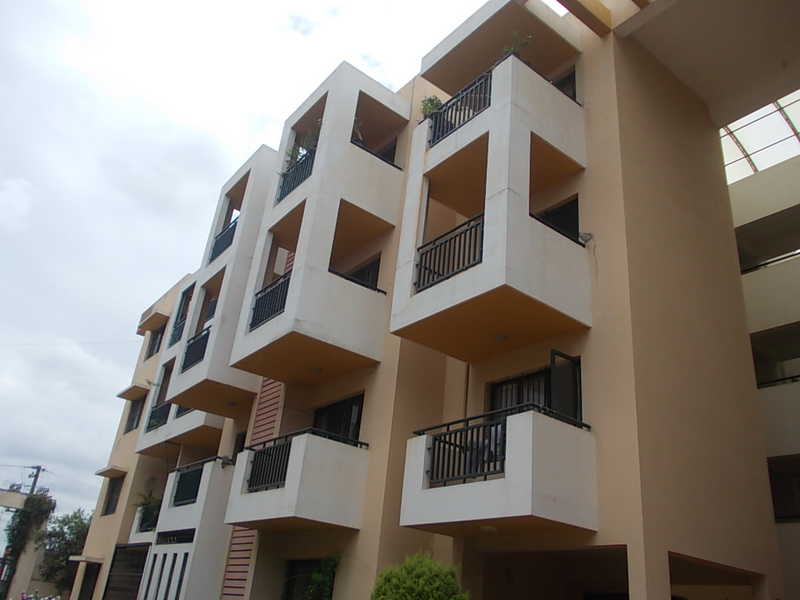



Change your area measurement
Structure:
RCC frame work with concrete block masonry walls.
Parking:
Spacious covered car parks in the basement and surface car parks in periphery.
Living & Dining:
Vitrified flooring and skirting. Oil bound distemper for ceiling and walls.
Flooring:
Fully vitrified flooring in flats except for in balconies, utility’s, toilets & servant rooms.
Bedrooms:
Vitrified flooring and skirting. Oil bound distemper for ceiling and walls.
Balconies:
Non - skid ceramic flooring and skirting. Heavy duty MS railings.
Kitchen:
Vitrified flooring and skirting. Granite platform with stainless steel sink.
Toilets:
Ceramic flooring and wall tiling. Reputed make sanitary fixtures of parry ware.
Doors & Windows:
Teak wood frame with OST Shutter / Modular shutter for main door.
Renaissance Aero – Luxury Apartments in Jakkur, Bangalore.
Renaissance Aero, located in Jakkur, Bangalore, is a premium residential project designed for those who seek an elite lifestyle. This project by Renaissance Holdings & Developers (P) Ltd offers luxurious. 2 BHK and 3 BHK Apartments packed with world-class amenities and thoughtful design. With a strategic location near Bangalore International Airport, Renaissance Aero is a prestigious address for homeowners who desire the best in life.
Project Overview: Renaissance Aero is designed to provide maximum space utilization, making every room – from the kitchen to the balconies – feel open and spacious. These Vastu-compliant Apartments ensure a positive and harmonious living environment. Spread across beautifully landscaped areas, the project offers residents the perfect blend of luxury and tranquility.
Key Features of Renaissance Aero: .
World-Class Amenities: Residents enjoy a wide range of amenities, including a 24Hrs Backup Electricity, Cafeteria, Club House, Gated Community, Gym, Health Facilities, Indoor Games, Intercom, Landscaped Garden, Library, Maintenance Staff, Meditation Hall, Play Area, Rain Water Harvesting, Security Personnel and Swimming Pool.
Luxury Apartments: Offering 2 BHK and 3 BHK units, each apartment is designed to provide comfort and a modern living experience.
Vastu Compliance: Apartments are meticulously planned to ensure Vastu compliance, creating a cheerful and blissful living experience for residents.
Legal Approvals: The project has been approved by BBMP, BDA and A Khata, ensuring peace of mind for buyers regarding the legality of the development.
Address: 10/3, Jakkur Main Rd, Jakkuru Layout, Byatarayanapura, Bengaluru, Karnataka 560092.
Jakkur, Bangalore, INDIA.
For more details on pricing, floor plans, and availability, contact us today.
# 50, 'Renaissance Landmark', 17th Cross, 8th Main, Malleswaram, Bangalore - 560055, Karnataka, INDIA.
The project is located in Jakkur Main Road, Jakkur, Bangalore 560092, Karnataka, INDIA.
Apartment sizes in the project range from 1025 sqft to 1800 sqft.
The area of 2 BHK apartments ranges from 1025 sqft to 1200 sqft.
The project is spread over an area of 1.75 Acres.
The price of 3 BHK units in the project ranges from Rs. 97.56 Lakhs to Rs. 1.09 Crs.