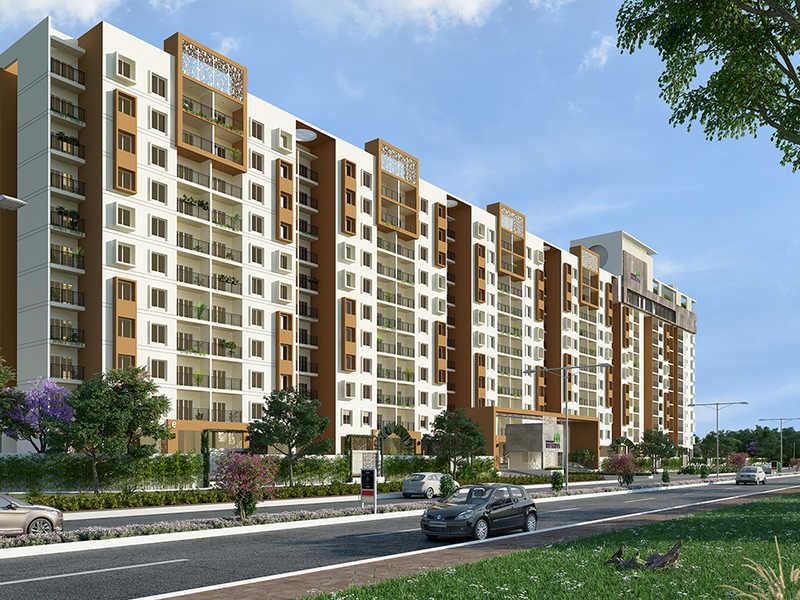By: Renaissance Holdings And Developers Pvt Ltd in Yeshwanthpur




Change your area measurement
MASTER PLAN
Structure
Car parking
Foyer/Living/Dining/Kitchen
Bedrooms
Toilets
Utilities and Balconies
Common Area - Lobby and staircase
Joinery
Lift
Kitchen & utility - Plumbing
Toilets - Plumbing
Electrical Works
Paint
Renaissance Reserva is strategically crafted by the well-known builder Renaissance Holdings & Developers (P) Ltd. It is a marvelous Residential development in Yeshwanthpur, a high-class locality in Bangalore having all the utilities and basic needs within easy reach. It constitutes modern Apartments with all the high-end, contemporary interior fittings. Set within picturesque and wonderful views of the countryside, this lavish property at Near BEL Circle, Yeshwanthpur, Bangalore, Karnataka, INDIA. has comfortable and spacious rooms. It is spread over an area of 2.5 acres with 214 units. The Renaissance Reserva is presently completed.
Location Advantages:. The Renaissance Reserva is strategically located with close proximity to schools, colleges, hospitals, shopping malls, grocery stores, restaurants, recreational centres etc. The complete address of Renaissance Reserva is Near BEL Circle, Yeshwanthpur, Bangalore, Karnataka, INDIA..
Construction and Availability Status:. Renaissance Reserva is currently completed project.
Renaissance Reserva Offering Amenities :- 24Hrs Water Supply, 24Hrs Backup Electricity, CCTV Cameras, Club House, Covered Car Parking, Lift, Rain Water Harvesting, Security Personnel and Swimming Pool.
# 50, 'Renaissance Landmark', 17th Cross, 8th Main, Malleswaram, Bangalore - 560055, Karnataka, INDIA.
The project is located in Near BEL Circle, Yeshwanthpur, Bangalore, Karnataka, INDIA.
Apartment sizes in the project range from 1230 sqft to 1550 sqft.
Yes. Renaissance Reserva is RERA registered with id PRM/KA/RERA/1251/309/PR/190614/002602 (RERA)
The area of 2 BHK units in the project is 1230 sqft
The project is spread over an area of 2.50 Acres.
The price of 3 BHK units in the project ranges from Rs. 1.52 Crs to Rs. 1.52 Crs.