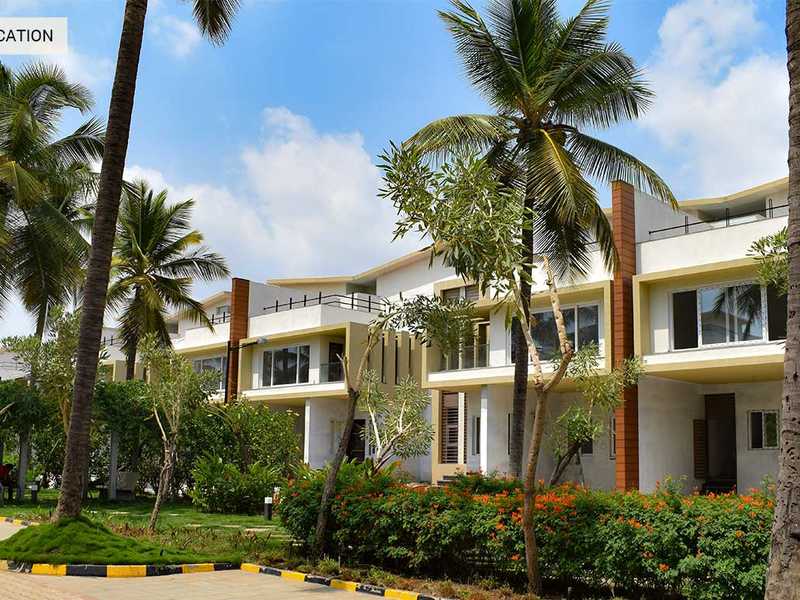By: Renaissance Holdings And Developers Pvt Ltd in Whitefield




Change your area measurement
MASTER PLAN
FLOORING & DADO
Foyer/Living/Dining /Family/Kitchen: Vitrified tiles 800 X 800 mm of Somany make or equivalent
Staircase: Tanbrown Granite with Giano finish or equivalent
Bedrooms: Vitrified tiles 800 X 800 mm of Somany make or equivalent
Master Bedroom: Laminated Wooden flooring with skirting of Tesa make or equivalent
Toilets : Vitrified tiles 600 X 600 mm. Dado upto false ceiling of Somany make or equivalent
Servant Toilet ( Where ever applicable ) : Ceramic Tile flooring or equivalent
Utility / Balconies : Anti Skid Ceramic tiles or equivalent
Private Terrace : Anti Skid Ceramic tiles 300 X 300mm of Johnson make or equivalent
OPENINGS
Main door / Frame : ngineered door shutter with hard wood frame with architrave & threshold.
Other doors / Frame : Flush Shutter with both side veneer and hard wood frame with architrave without threshold
Toilet Doors : Flush Shutter with both side laminate and hard wood frame with architrave
Hardware : SS finish Hardware for all doors & UPVC doors/windows
Windows : 3 track UPVC Sliding window/door with provision for Mosquito mesh
Ventilators : UPVC ventilators with louvers
PLUMBING
Kitchen : Provision for hot & cold water supply with CPVC Plumbing system of Astral or equivalent make
Utility: Provision for cold water supply for Dish washer & sink with CPVC Plumbing system of Astral or equivalent make
Terrace : Provision for cold water supply for washing machine with CPVC Plumbing system of Astral or equivalent make
Sanitary ware (WC & Wash Basin) : Wall mounted EWC of Duravit or equivalent make with concealed cisterns for all toilets and Wall mounted EWC with PVC flush tank for Servant Toilet of CERA or equivalentmake . Wash Basins of Duravit or equivalent for all toilets except servant toilet.
CP Fittings/Pipes : CP fittings and CPVC pipes of reputed make of Astral or equivalent make
FINISHES
Painting
Interior: Low VOC emulsion paint
Exterior: Combination of exterior grade emulsion and texture paint
Enamel paint for MS railings
SECURITY; Video door phone for each unit
ELECTRICAL
Kitchen & Utility : Electrical point provision for RO System , Refrigerator ,MicroWave, Mixer/Grinder, Chimney,Instant Geyser in the Kitchen, Dish washer in utility area & Washing machine in Terrace. No granite platform/Sink shall be provided
Toilets : Geyser & Exhaust points in all the Toilets
General : Modular electrical switches of Anchor/equivalent make and fire resistant electrical wires of Finolex or equivalent make
TV & telephone point in living, family, all bedrooms
ELCB, MCB, DB for each Unit
D. G. : Power Backup for light points in all units and common area facilities
Discover the perfect blend of luxury and comfort at Renaissance Nature Walk, where each RowHouses is designed to provide an exceptional living experience. nestled in the serene and vibrant locality of Whitefield, Bangalore.
Project Overview – Renaissance Nature Walk premier villa developed by Renaissance Holdings & Developers (P) Ltd and Offering 147 luxurious villas designed for modern living, Built by a reputable builder. Launching on Dec-2016 and set for completion by Jul-2020, this project offers a unique opportunity to experience upscale living in a serene environment. Each RowHouses is thoughtfully crafted with premium materials and state-of-the-art amenities, catering to discerning homeowners who value both style and functionality. Discover your dream home in this idyllic community, where every detail is tailored to enhance your lifestyle.
Prime Location with Top Connectivity Renaissance Nature Walk offers 4 BHK RowHouses at a flat cost, strategically located near Whitefield, Bangalore. This premium RowHouses project is situated in a rapidly developing area close to major landmarks.
Key Features: Renaissance Nature Walk prioritize comfort and luxury, offering a range of exceptional features and amenities designed to enhance your living experience. Each villa is thoughtfully crafted with modern architecture and high-quality finishes, providing spacious interiors filled with natural light.
• Location: Kodigehalli Main Road, Kodigehalli - KR Puram, Whitefield, Bangalore, Karnataka, INDIA..
• Property Type: 4 BHK RowHouses.
• Project Area: 12.90 acres of land.
• Total Units: 147.
• Status: completed.
• Possession: Jul-2020.
# 50, 'Renaissance Landmark', 17th Cross, 8th Main, Malleswaram, Bangalore - 560055, Karnataka, INDIA.
The project is located in Kodigehalli Main Road, Kodigehalli - KR Puram, Whitefield, Bangalore, Karnataka, INDIA.
RowHouse sizes in the project range from 3435 sqft to 4560 sqft.
Yes. Renaissance Nature Walk is RERA registered with id PRM/KA/RERA/1251/446/PR/171014/000162 (RERA)
The area of 4 BHK apartments ranges from 3435 sqft to 4560 sqft.
The project is spread over an area of 12.90 Acres.
3 BHK is not available is this project