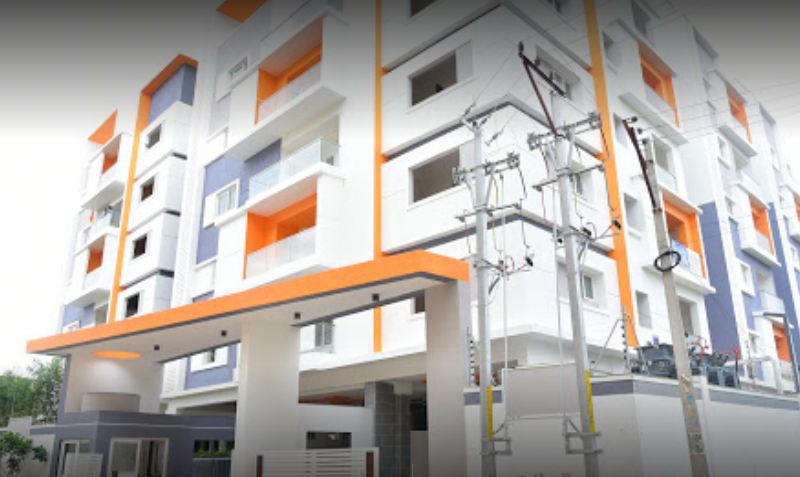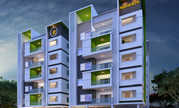

Change your area measurement
MASTER PLAN
The elite of Riddhi is unique with apartments on a split level and parking spaces overlooking the city at Attapur, Hyderabad. You can enjoy the finest services and amenities from this point of view. The spacious apartments of 3 and 4 bedrooms have been superbly built not only for only use but for cross- ventilation as well. The building is perfectly completed, the standard is good and every little detail is well cared for. The amenities in Riddhi Elite include Landscaped Garden, Indoor Games, Swimming Pool, Gymnasium, Intercom, Rain Water Harvesting, Lift, Club House, Car Parking, 24Hr Backup Electricity, Drainage, and Sewage Treatment, Vaastu / Feng Shui, Senior Citizen Park and Security.
Address: Attapur, Hyderabad, Telangana, INDIA.
Flat No. 2, Ashok Asha Adobe Apartments, 2nd Floor, Road No. 12, Kimtee Enclave Lane, Banjara Hills, Hyderabad-500034, Telangana, INDIA.
The project is located in Attapur, Hyderabad, Telangana, INDIA.
Apartment sizes in the project range from 1839 sqft to 3160 sqft.
The area of 4 BHK apartments ranges from 3044 sqft to 3160 sqft.
The project is spread over an area of 1.00 Acres.
The price of 3 BHK units in the project ranges from Rs. 1.1 Crs to Rs. 1.25 Crs.