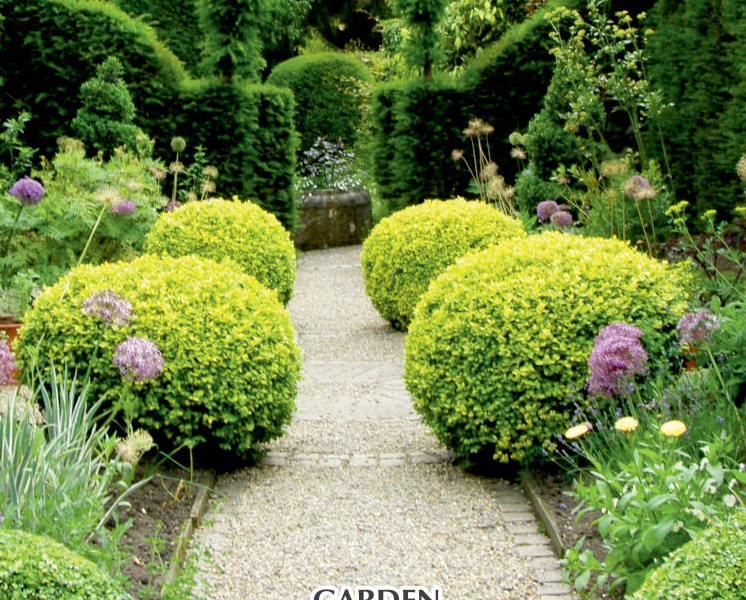



Change your area measurement
MASTER PLAN
Foundation & Structure-Shell : Earthquake resistant R.C.C. framed structure.
Super structure : 9' External wall and 4' internal wall.
Finishes - Internal : Smooth plastered surface treated with lappam /putty and painted with acrylic emulsion over a coat of primer.
External : Two coats of cement plastering with two coats of Birla putty or texture.
Common Area / Elevation : Smooth plastered surface treated with lappam /putty and painted with emulsion and false ceiling with cove lighting in lobby's at required areas
Main Door : Teak wood frame & shutter aesthetically designed with melamine polish fitted with good quality hardware and locking system of reputed make.
Other Doors : Internal doors with teak wood frames & shutters of good quality flush doors with veneer and polish on both sides. Good quality Hardware & locking system.
Balcony Doors : UPVC sl iding shutter with float glass panels.
Windows : UPVC sliding frames with floated glass.
Grills : M.S. safety grills for windows aesthetically designed.
Kitchen : Granite platform with Frankie / Equivalent stainless steel sink and provision for aqua guard (water purifier).
Water : Bore well Water.
Flooring : Hall, Bedrooms, kitchen vitrified 80 x 80 cm tiles of Somany/ Kajaria /Asian or equivalent make.
Toilet : Antiskid matt finish ceramic tiles.
Tile Dadoing
Kitchen : Glazed ceramic tile dado upto 2' height above kitchen platform.
Toilet : Glazed first class ceramic tile dado upto door height.
Utility/Wash : Good quality ceramic tile dado upto 3' height.
Toilets : Wash basin with cera / hindware or equivalent make. Wall mounted EWC with flush tank. Hot and cold water with diverter & shower. Provision for geyser and exhaust fan in all bathrooms. All C.P. fittings of jaguar or equivalent make.
Electrical : Concealed copper wiring of finolex / polycab or equivalent make. Modular switches / sockets will be of Anchor / Legrand / Havells or equivalent make. Air conditioner points in all bedrooms, geyser points in all toilets. Plug points for cooking range, chimneys, refrigerator, microwave oven / mixer / grinder in kitchen.
Communication : Provision for telephone points in master bedroom and drawing area. Provision for internet & cable connection in master bedroom & drawing area.
Generator : Back-up generator for common areas & lift. 11 points in four bedroom, 9 points in Three bedroom.
Lifts : 2 No's 8 Passengers lifts and 1 Service Lift of KONE I Johnson or equivalent make.
Parking : Covered parking space.
Play Zone : Children's play area with rides.
Sit-out : Greenery/Landscape.
Discover Riddhi S Elite : Luxury Living in Upperpally .
Perfect Location .
Riddhi S Elite is ideally situated in the heart of Upperpally , just off ITPL. This prime location offers unparalleled connectivity, making it easy to access Hyderabad major IT hubs, schools, hospitals, and shopping malls. With the Kadugodi Tree Park Metro Station only 180 meters away, commuting has never been more convenient.
Spacious 3 BHK and 4 BHK Flats .
Choose from our spacious 3 BHK and 4 BHK flats that blend comfort and style. Each residence is designed to provide a serene living experience, surrounded by nature while being close to urban amenities. Enjoy thoughtfully designed layouts, high-quality finishes, and ample natural light, creating a perfect sanctuary for families.
A Lifestyle of Luxury and Community.
At Riddhi S Elite , you don’t just find a home; you embrace a lifestyle. The community features lush green spaces, recreational facilities, and a vibrant neighborhood that fosters a sense of belonging. Engage with like-minded individuals and enjoy a harmonious blend of luxury and community living.
Smart Investment Opportunity.
Investing in Riddhi S Elite means securing a promising future. Located in one of Hyderabad most dynamic locales, these residences not only offer a dream home but also hold significant appreciation potential. As Upperpally continues to thrive, your investment is set to grow, making it a smart choice for homeowners and investors alike.
Why Choose Riddhi S Elite.
• Prime Location: Upperpally, Hyderabad, Telangana, INDIA..
• Community-Focused: Embrace a vibrant lifestyle.
• Investment Potential: Great appreciation opportunities.
Project Overview.
• Bank Approval: All Leading Bank and Finance.
• Government Approval: GHMC.
• Construction Status: completed.
• Minimum Area: 1839 sq. ft.
• Maximum Area: 3160 sq. ft.
o Minimum Price: Rs. 1.28 crore.
o Maximum Price: Rs. 2.2 crore.
Experience the Best of Upperpally Living .
Don’t miss your chance to be a part of this exceptional community. Discover the perfect blend of luxury, connectivity, and nature at Riddhi S Elite . Contact us today to learn more and schedule a visit!.
Flat No. 2, Ashok Asha Adobe Apartments, 2nd Floor, Road No. 12, Kimtee Enclave Lane, Banjara Hills, Hyderabad-500034, Telangana, INDIA.
The project is located in Upperpally, Hyderabad, Telangana, INDIA.
Apartment sizes in the project range from 1839 sqft to 3160 sqft.
Yes. Riddhi S Elite is RERA registered with id P02400001377 (RERA)
The area of 4 BHK apartments ranges from 3044 sqft to 3160 sqft.
The project is spread over an area of 1.21 Acres.
The price of 3 BHK units in the project ranges from Rs. 1.28 Crs to Rs. 1.86 Crs.