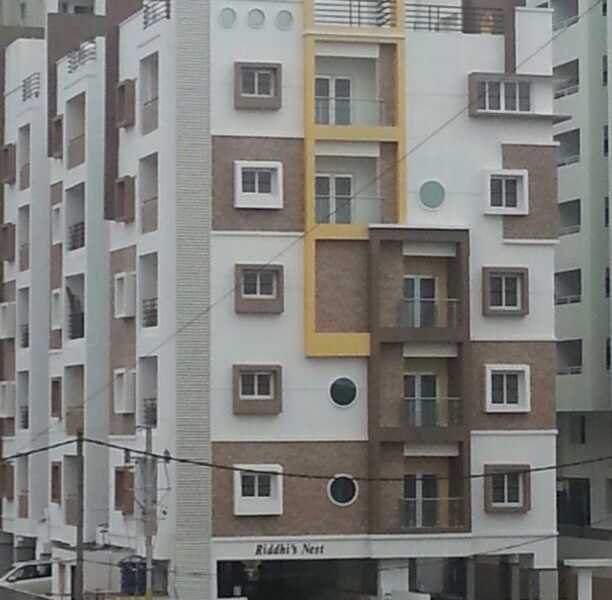



Change your area measurement
MASTER PLAN
FRAME WORK:
Reinforced Cement Concrete.
SUPER STRUCTURE:
Light Weight bricks in Cement Mortar.
DOORS:
Main door in Teakwood frame & Teakwood Shutters fittings and night Latch and internal doors with flushdoor designer decolam shutters with teak wood frames.
WINDOWS:
UPVC with glass panels and safety grills of M.S.
FLOORING:
Good Quality vetrified tile 2’0”*2’0” of SOMANY/KAJARIA/Asian/RAK make.
KITCHEN:
Granite slab for kitchen platform with 8”*12” tiles dado up t 2’ height and stainless steel link. Ceramic tile cladding will be provided in the wash area.
FINISHES:
Smooth luppum finish in the whole unit except toilet and balconies.
TOILETS:
All the Toilets will consist of
EWC with flush tank of Hindustan/Kohler/Hindware or equivalent make.
HOT & Cold water mixer with shower in all toilets attached to bedroom in jaquar continental or equivalent make.
All C.P. Fittings are chrome plated of Hindware / Jaquar Continental or equivalent make.
Good Quality anti-skid tiles and dado upto 6ft height.
ELECTRICALS:
Concealed Copper wiring of Finolex/Polycab/Anchor make in conduits for lights, fans, plug and power plug points wherever necessary as per Electrical drawings.
Power outlets for Air Conditioners in all Bed rooms or as per design.
Power plug for cooking range, chimney, refrigerator, micro-ovens, mixer grinder in kitchen.
Plug point for refrigerator, T.V. & Audio system etc in hall & dining.
20 AMPS 3 Phase supply for each unit and individual meter boards.
Miniature circuit Breakers (MCB) for each distribution board of MDS or equivalent.
All Electrical fittings of Anchor Roma or Equivalent make.
TELEPHONE:
Telephone points in master bed rooms & drawing areas.
Intercom facility to all units connecting Security.
T.V. ANTENA:
Provision for cable in master bedroom and living room.
WATER:
MCH/Borewell water supply.
PAINTING:
Smooth luppam finish with Plastic paint roller finish for all internal walls. External walls premier quality painting with Birla putty and Elevation tiles. Main Door shall be Polished in Machine Matt.
GENERATOR:
Standby Generator for all common amenities and six points in each flat.
Riddhis Nest – Luxury Apartments in Madhapur , Hyderabad .
Riddhis Nest , a premium residential project by Riddhi Builders & Developers,. is nestled in the heart of Madhapur, Hyderabad. These luxurious 2 BHK and 3 BHK Apartments redefine modern living with top-tier amenities and world-class designs. Strategically located near Hyderabad International Airport, Riddhis Nest offers residents a prestigious address, providing easy access to key areas of the city while ensuring the utmost privacy and tranquility.
Key Features of Riddhis Nest :.
. • World-Class Amenities: Enjoy a host of top-of-the-line facilities including a 24Hrs Water Supply, 24Hrs Backup Electricity, CCTV Cameras, Covered Car Parking, Gym, Intercom, Landscaped Garden, Lift, Play Area, Seating Area and Security Personnel.
• Luxury Apartments : Choose between spacious 2 BHK and 3 BHK units, each offering modern interiors and cutting-edge features for an elevated living experience.
• Legal Approvals: Riddhis Nest comes with all necessary legal approvals, guaranteeing buyers peace of mind and confidence in their investment.
Address: Behind Inorbit Mall, Vittal Rao Nagar Road, Madhapur, Hyderabad, Telangana, INDIA..
Flat No. 2, Ashok Asha Adobe Apartments, 2nd Floor, Road No. 12, Kimtee Enclave Lane, Banjara Hills, Hyderabad-500034, Telangana, INDIA.
The project is located in Behind Inorbit Mall, Vittal Rao Nagar Road, Madhapur, Hyderabad, Telangana, INDIA.
Apartment sizes in the project range from 1190 sqft to 1476 sqft.
The area of 2 BHK units in the project is 1190 sqft
The project is spread over an area of 0.46 Acres.
The price of 3 BHK units in the project ranges from Rs. 66.15 Lakhs to Rs. 66.42 Lakhs.