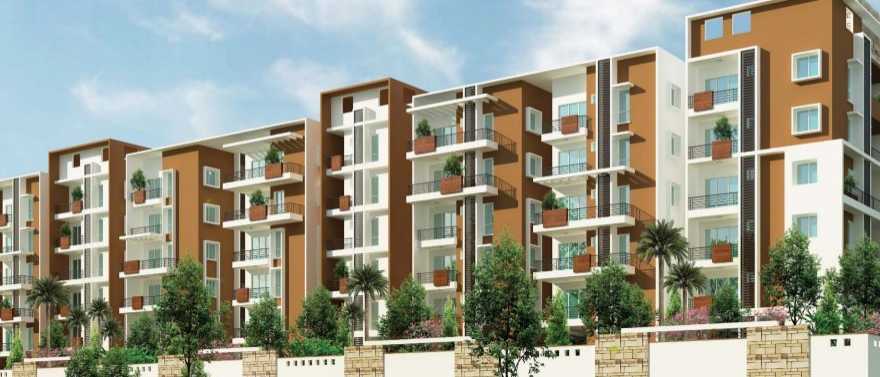
Change your area measurement
MASTER PLAN
FOUNDATION & STRUCTURE
RCC framed structure.
SUPER STRUCTURE
Red clay brick work in cement mortar.
PLASTERING
Internal : Double coat cement plastering finished with luppam.
External : Double coat cement plastering.
JOINERY WORKS
Main Door : Good quality teak wood frame with teak wood shutter with design panel. One shutter finished with melamine matt polish fixed with good quality hardware.
Internal Doors : Good quality teak wood frame and design flush shutter fixed with good quality hardware.
Windows : UPVC single glazed glass sliding door with bucks shutter standard hardware.
PAINTING
Internal : Two coats of emulsion paint over a base coat of primer.
External : Two coats of exterior paint over a wall care putty / Premium quality texture painting.
Common Area : Oil bound distemper.
FLOORING
Dining, Living : Vitrified tiles of size 24” x 24”
Bedrooms : Vitrified tiles of size 24” x 24”
Kitchen : Vitrified tiles of size 12” x 12”
Toilets : Best quality acid resistant, anti skid designer tiles.
TILE CLADDING & DADOOING
Toilets : Best quality acid resistant body designer glazed ceramic tile dado upto door level
Kitchen : Glazed ceramic tile dado upto 2” height above kitchen platform.
Utility / Wash : Glazed ceramic tiles dado upto 3” height.
KITCHEN PLATFORM
Granite platform with steel sink, provision for bore & municipal water connection, provision for cabinets and exhaust fan.
TOILETS
a) Medium size wash basin Parryware / Cera or equivalent make.
b) E.W.C in master bedroom with flush tank Parryware/ Cera or equivalent make.
c) I.W.C for other toilet with flush tank Parryware/ Cera or equivalent make.
d) Hot and cold wall mixer with shower .
e) All fixers are C.P. coated best quality standard branded make.
ELECTRICAL
a) Concealed copper wiring of standard make.
b) Power outlets for A/C & geyser in master bedroom and guest bedroom. c) Provision for geyser in all bathrooms.
c) Power plug outlets for cooking range chimney, refrigerator, micro oven, mixer grinder in kitchen.
d) Plug points for TV & audio systems.
e) 3-Phase supply for each unit and individual meter boards.
f) Miniature circuit breakers (MCB) & ELCB for each distribution board.
TELEPHONE & CABLE TV
Provision for master bedroom and drawing / living room.
LIFTS
Standard make lift.
Rishis Sais Four Seasons – Luxury Apartments in Madinaguda , Hyderabad .
Rishis Sais Four Seasons , a premium residential project by Rishis Sai Ram Projects Pvt Ltd,. is nestled in the heart of Madinaguda, Hyderabad. These luxurious 2 BHK and 3 BHK Apartments redefine modern living with top-tier amenities and world-class designs. Strategically located near Hyderabad International Airport, Rishis Sais Four Seasons offers residents a prestigious address, providing easy access to key areas of the city while ensuring the utmost privacy and tranquility.
Key Features of Rishis Sais Four Seasons :.
. • World-Class Amenities: Enjoy a host of top-of-the-line facilities including a 24Hrs Backup Electricity, Club House, Gated Community, Gym, Health Facilities, Indoor Games, Intercom, Landscaped Garden, Play Area and Security Personnel.
• Luxury Apartments : Choose between spacious 2 BHK and 3 BHK units, each offering modern interiors and cutting-edge features for an elevated living experience.
• Legal Approvals: Rishis Sais Four Seasons comes with all necessary legal approvals, guaranteeing buyers peace of mind and confidence in their investment.
Address: PJR Enclave, PJR Layout, Chanda Nagar, Hyderabad, Telangana 500050
.
D.No. 8-3-319/10/1, Flat No. 402, Ameerpet, Hyderabad, Telangana, INDIA.
The project is located in PJR Enclave, PJR Layout, Chanda Nagar, Hyderabad, Telangana 500050
Apartment sizes in the project range from 1200 sqft to 1620 sqft.
The area of 2 BHK apartments ranges from 1200 sqft to 1250 sqft.
The project is spread over an area of 2.91 Acres.
The price of 3 BHK units in the project ranges from Rs. 52.31 Lakhs to Rs. 54.67 Lakhs.