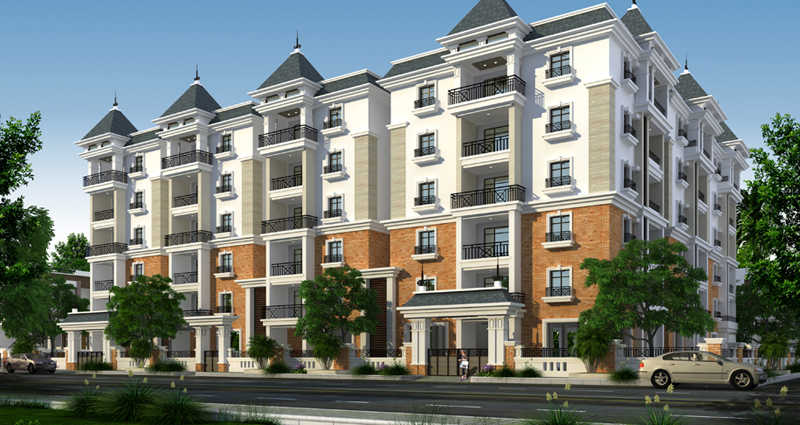
Change your area measurement
FOUNDATION & STRUCTURE:
RCC framed structure.
SUPER STRUCTURE:
Red clay brick work in cement mortar.
PLASTERING:
Internal : Double coat cement plastering finished with luppam.
External : Double coat cement plastering.
JOINERY WORKS:
Main Door : Good quality teak wood frame with teak wood shutter with design panel. One
shutter finished with melamine matt polish fixed with good quality hardware.
Internal Doors : Good quality teak wood frame and design flush shutter fixed with good quality hardware.
Windows:
UPVC single glazed tinted glass sliding door with bucks shutter standard hardware.
PAINTING:
Internal : Two coats of plastic emulsion paint over a base coat of primer.
External : Premium quality texture painting.
Common Area : Oil bound distemper.
FLOORING:
Dining, Living : Vitrified tiles of size 2 ft x 2 ft.
Bedrooms : Vitrified tiles of size 2 ft x 2 ft.
Kitchen : Vitrified tiles of size 2 ft x 2 ft.
Toilets : Best quality acid resistant, anti skid designer tiles.
TILE CLADDING & DADOOING:
Toilets : Best quality acid resistant body designer glazed ceramic tile dado upto 6’-6”.
Kitchen : Granite tile dado up to 2’ height above kitchen platform.
Utility / Wash : Glazed ceramic tiles dado upto 2’-6” height.
KITCHEN PLATFORM:
Granite platform with steel sink with bore & municipal water connection, provision for cabinets and exhaust fan.
TOILETS:
a) Medium size washbasin make Parryware / Cera.
b) E.W.C in master bedroom with flush tank Parryware make.
c) I.W.C for other toilet with flush tank Cera make.
d) Hot and cold wall mixer with shower provision for geyser in all bathrooms.
e) All fixers are C.P. coated best quality standard branded make.
ELECTRICAL:
a) Concealed copper wiring of standard make.
b) Power outlets for A/C & geyser in master bedroom.
c) Power plug outlets for cooking range chimney, refrigerator, micro oven, mixer grinder in kitchen.
d) Plug points for TV & audio systems.
e) 3-Phase supply for each unit and individual meter boards.
f) Miniature circuit breakers (MCB) & ELCB for each distribution board.
TELEPHONE & CABLE TV:
Provision for master bedroom and drawing / living room.
GENERATOR:
DG backup for common areas and limited points for flat.
WATER SUPPLY:
Water Connection as per municipal norms.
LIFTS:
Standard make V3F technology lift with 6 passangers of standard make. lift.
Rishis Sais Spectra: Premium Living at Sanath Nagar, Hyderabad.
Prime Location & Connectivity.
Situated on Sanath Nagar, Rishis Sais Spectra enjoys excellent access other prominent areas of the city. The strategic location makes it an attractive choice for both homeowners and investors, offering easy access to major IT hubs, educational institutions, healthcare facilities, and entertainment centers.
Project Highlights and Amenities.
This project, spread over 1.00 acres, is developed by the renowned Rishis Sai Ram Projects Pvt Ltd. The 45 premium units are thoughtfully designed, combining spacious living with modern architecture. Homebuyers can choose from 2 BHK and 3 BHK luxury Apartments, ranging from 1200 sq. ft. to 1920 sq. ft., all equipped with world-class amenities:.
Modern Living at Its Best.
Floor Plans & Configurations.
Project that includes dimensions such as 1200 sq. ft., 1920 sq. ft., and more. These floor plans offer spacious living areas, modern kitchens, and luxurious bathrooms to match your lifestyle.
For a detailed overview, you can download the Rishis Sais Spectra brochure from our website. Simply fill out your details to get an in-depth look at the project, its amenities, and floor plans. Why Choose Rishis Sais Spectra?.
• Renowned developer with a track record of quality projects.
• Well-connected to major business hubs and infrastructure.
• Spacious, modern apartments that cater to upscale living.
Schedule a Site Visit.
If you’re interested in learning more or viewing the property firsthand, visit Rishis Sais Spectra at Czech Colony, Sanath Nagar, Hyderabad, Telangana, INDIA.. Experience modern living in the heart of Hyderabad.
D.No. 8-3-319/10/1, Flat No. 402, Ameerpet, Hyderabad, Telangana, INDIA.
The project is located in Czech Colony, Sanath Nagar, Hyderabad, Telangana, INDIA.
Apartment sizes in the project range from 1200 sqft to 1920 sqft.
The area of 2 BHK apartments ranges from 1200 sqft to 1415 sqft.
The project is spread over an area of 1.00 Acres.
The price of 3 BHK units in the project ranges from Rs. 78 Lakhs to Rs. 92.16 Lakhs.