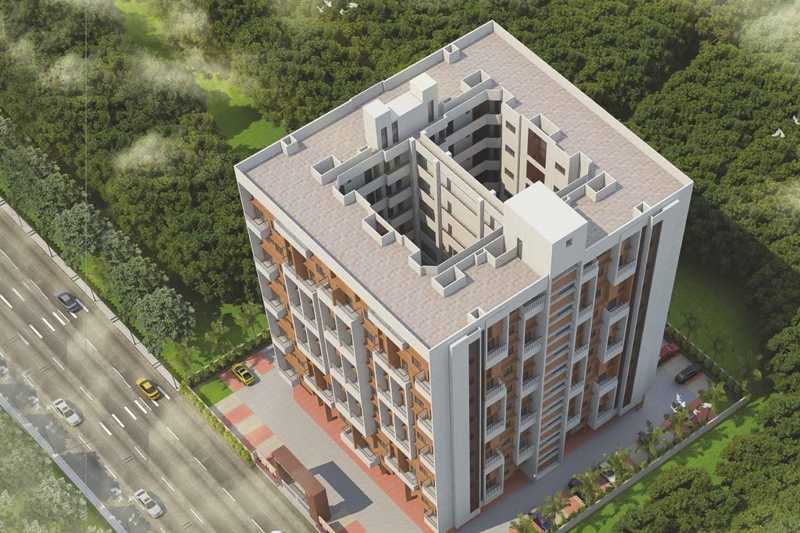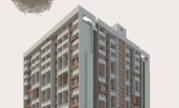By: Roongta Group in Chetana Nagar


Change your area measurement
MASTER PLAN
Structure : R.C.C. Frame structure, External wall 6" thick and internal wall 4" thick Block.
Plaster : External Sandface & Internal neeru finish Plaster
Paint : Internal oil bound distemper. External waterproof paint.
Doors : Laminated doors with S. S. fittings. Laminated door with granite frames for toilets.
Windows : Three track aluminium anodized sliding windows with Mosquito Net, Safety Grills & Granite Frames.
Bath / Toilets : Concealed plumbing with hot/cold diverter. Provision for geyser. Single lever Jaguar or equivalent toilet fitting. Designer glazed tile (12 X18) upto 7' and anti-skid tiled floor. Jaguar OR equivalent superior quality sanitary ware.
Flooring : Vitrified 24 x 24 tiles. Terrace floor to be in rustique ceramic tiles.
Electrification : Concealed electrification. Adequate number of point of Light, Fan and Plug points. AC Point in master bedroom. Leon / GM or equivalent modular switches. Washing machine point in balcony / alternate terrace.
Parking : Paved with chequered tiles
Specification : Kone / Power Link or equivalent make Lift with battery back up / genset (any one). Allotted car parking. (Open parkings will be uncovered)
Kitchen : Granite kitchen platform 10’ with stainless steel sink. Ceramic tile dado above Kitchen platform.
Roongta Shree Tirumala Aashiyana : A Premier Residential Project on Chetana Nagar, Nashik.
Looking for a luxury home in Nashik? Roongta Shree Tirumala Aashiyana , situated off Chetana Nagar, is a landmark residential project offering modern living spaces with eco-friendly features. Spread across 0.84 acres , this development offers 159 units, including 2 BHK Apartments.
Key Highlights of Roongta Shree Tirumala Aashiyana .
• Prime Location: Nestled behind Wipro SEZ, just off Chetana Nagar, Roongta Shree Tirumala Aashiyana is strategically located, offering easy connectivity to major IT hubs.
• Eco-Friendly Design: Recognized as the Best Eco-Friendly Sustainable Project by Times Business 2024, Roongta Shree Tirumala Aashiyana emphasizes sustainability with features like natural ventilation, eco-friendly roofing, and electric vehicle charging stations.
• World-Class Amenities: 24Hrs Water Supply, 24Hrs Backup Electricity, Basket Ball Court, CCTV Cameras, Covered Car Parking, Gym, Indoor Games, Intercom, Jogging Track, Landscaped Garden, Lift, Open Parking, Play Area, Security Personnel, Senior Citizen Park and Toddlers Pool.
Why Choose Roongta Shree Tirumala Aashiyana ?.
Seamless Connectivity Roongta Shree Tirumala Aashiyana provides excellent road connectivity to key areas of Nashik, With upcoming metro lines, commuting will become even more convenient. Residents are just a short drive from essential amenities, making day-to-day life hassle-free.
Luxurious, Sustainable, and Convenient Living .
Roongta Shree Tirumala Aashiyana redefines luxury living by combining eco-friendly features with high-end amenities in a prime location. Whether you’re a working professional seeking proximity to IT hubs or a family looking for a spacious, serene home, this project has it all.
Visit Roongta Shree Tirumala Aashiyana Today! Find your dream home at Mumbai - Agra National Highway, Behind Hotel Seven Heaven, Chetana Nagar, Nashik, Magarashtra, INDIA.. Experience the perfect blend of luxury, sustainability, and connectivity.
Shree Tirumala Ashirwad Apartment, Opposite Balbharti, Pethe Nagar Road, Indira Nagar, Nashik, Maharashtra, INDIA.
The project is located in Mumbai - Agra National Highway, Behind Hotel Seven Heaven, Chetana Nagar, Nashik, Magarashtra, INDIA.
Apartment sizes in the project range from 730 sqft to 920 sqft.
Yes. Roongta Shree Tirumala Aashiyana is RERA registered with id P51600001825 (RERA)
The area of 2 BHK apartments ranges from 730 sqft to 920 sqft.
The project is spread over an area of 0.84 Acres.
The price of 2 BHK units in the project ranges from Rs. 34 Lakhs to Rs. 42.84 Lakhs.