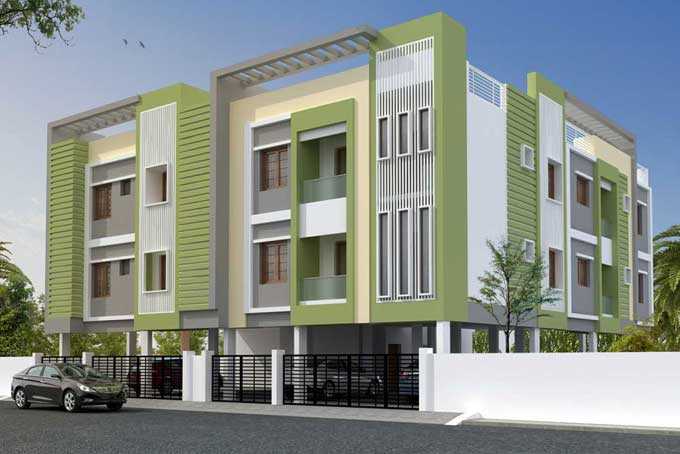



Change your area measurement
STRUCTURE
RCC framed structure with foundation system based on the soil test report from reputed institute
Solid blocks masonry walls
FINISHES
Flooring
Foyer/Living/Dining/Bedrooms/Passages leading to Bedrooms: Premium quality 2' X 2' Vitrified Tiles/Porcelain tiles
Kitchen: Premium quality vitrified tiles/Porcelain tiles
Balconies/Utility/Toilets: Premium quality 1'X 1' ceramic tiles
Walls
Internal walls: Plastered, smoothly finished with putty and painted with emulsion
External walls: Plastered and painted with emulsion
Toilet walls: Ceramic tiles from floor till 7' height or till false ceiling height
Kitchen dado: Ceramic tiles upto 2' height from top of kitchen counter
JOINERY
Doors
Main Door: Teakwood frame with panelled shutters and good quality hinges, lock and handle.
Bedroom Doors: Country wood frame with skin shutters and good quality hinges and handle.
Living/Dining Balcony Doors: French doors, UPVC frames/Country wood frames with glazed hinged/sliding shutters
Kitchen/Utility Doors: Country wood frame with exterior waterproof skin shutters or FRP Doors with good quality hinges lock and handle
Toilet Doors: Country wood frame with interior waterproof skin shutters or FRP doors
Windows
UPVC/Galvanised steel frames with glazed sliding/hinged shutters and MS grills fixed inside
Ventilators
UPVC/Galvanised steel frames with glazed adjustable/fixed louvers with provision for exhaust
FIXTURES AND FITTINGS
Plumbing and Sanitary fittings
Kitchen
Single bowl stainless steel sink with good quality CP fittings.
Highly polished granite counter
Provision for water purifier
Provision for exhaust fan
Toilets
Western type closets in white colour of reputed brand
CP fittings of reputed brand.
Provision for Geyser and exhaust fan
Electrical fittings
3 phase power supply with best quality ISI cables/wiring through PVC conduits concealed in walls and ceilings. Separate DB will be provided for each flat with Miniature Circuit Breaker (MCB)
High quality modular switches
Provision for AC in all bedrooms
About Project:. Royal Splendour Aadhira is an ultimate reflection of the urban chic lifestyle located in Gerugambakkam, Chennai. The project hosts in its lap exclusively designed Residential Apartments, each being an epitome of elegance and simplicity.
About Locality:. Located at Gerugambakkam in Chennai, Royal Splendour Aadhira is inspiring in design, stirring in luxury and enveloped by verdant surroundings. Royal Splendour Aadhira is in troupe with many famous schools, hospitals, shopping destinations, tech parks and every civic amenity required, so that you spend less time on the road and more at home.
About Builder:. Royal Splendour Aadhira is engineered by internationally renowned architects of Royal Splendour Developers. The Group has been involved in producing various residential and commercial projects with beautifully crafted interiors as well as exteriors.
Units and Interiors:. Royal Splendour Aadhira comprises of 2 BHK and 2.5 BHK Apartments that are finely crafted and committed to provide houses with unmatched quality. The Apartments are spacious, well ventilated and Vastu compliant.
Amenities and security features:. Royal Splendour Aadhira offers an array of world class amenities such as Apartments. Besides that proper safety equipments are installed to ensure that you live safely and happily with your family in these apartments at Gerugambakkam.
9, Ganapathy Colony, 1st Floor, Thiruvika Industrial Estate, Guindy, Chennai, Tamil Nadu, INDIA.
Projects in Chennai
Completed Projects |The project is located in Gerugambakkam, Porur Chennai, Tamil Nadu, INDIA.
Apartment sizes in the project range from 724 sqft to 1010 sqft.
The area of 2 BHK apartments ranges from 724 sqft to 998 sqft.
The project is spread over an area of 0.48 Acres.
The price of 2 BHK units in the project ranges from Rs. 27.51 Lakhs to Rs. 37.92 Lakhs.