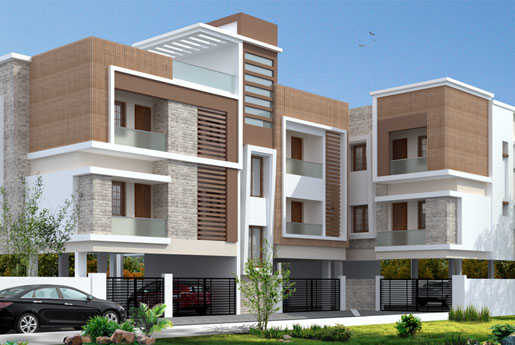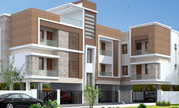By: Royal Splendour Developers in Porur


Change your area measurement
MASTER PLAN
STRUCTURE
RCC framed structure with foundation system based on the soil test report from reputed institute
Solid blocks masonry walls
FLOORING
Foyer/ living/ dining/ bedrooms/ passages leading to bedrooms: Premium quality 2' x 2' vitrified tiles/ porcelain tiles
Kitchen: Premium quality vitrified tiles/ Porcelain tiles
Balconies/ utility/ toilets: Premium quality 1'X 1' ceramic tiles
WALLS
Internal walls: Plastered, smoothly finished with putty and painted with emulsion
External walls: Plastered and painted with emulsion
Toilet walls: Ceramic tiles from floor till 7' height or till false ceiling height
Kitchen dado: Ceramic tiles upto 2' height from top of kitchen counter
DOORS
Main Door: Teakwood frame with paneled shutters and good quality hinges, lock and handle
Bedroom Doors: Country wood frame with skin shutters and good quality hinges and handle
Living/ dining balcony doors: French doors, UPVC frames/ country wood frames with glazed hinged/sliding shutters
Kitchen/ utility doors: Country wood frame with exterior waterproof skin shutters or FRP doors with good quality hinges, lock and handle
Toilet doors: Country wood frame with interior waterproof skin shutters or FRP Doors
WINDOWS
UPVC/ Galvanized steel frames with glazed sliding/ hinged shutters and MS grills fixed inside
VENTILATORS
UPVC/ Galvanized steel frames with glazed adjustable/fixed louvers with provision for exhaust
FIXTURES AND FITTINGS
Plumbing and sanitary fittings
KITCHEN
Single bowl stainless steel sink with good quality CP fittings
Highly polished granite counter
Provision for water purifier
Provision for exhaust fan
TOILETS
Western type closets in white colour of reputed brand
CP fittings of reputed brand
Provision for geyser and exhaust fan
ELECTRICAL FITTINGS
3 phase power supply with best quality ISI cables/ wiring through PVC conduits concealed in walls and ceilings
Separate DB will be provided for each flat with MCB
High quality modular switches
Provision for AC in all bedrooms
LOFTS
2' wide lofts will be provided
Introduction: Royal Splendour Adria, is a sprawling luxury enclave of magnificent Apartments in Chennai, elevating the contemporary lifestyle. These Residential Apartments in Chennai offers you the kind of life that rejuvenates you, the one that inspires you to live life to the fullest. Royal Splendour Adria by Royal Splendour Developers in Porur is meticulously designed with unbound convenience & the best of amenities and are an effortless blend of modernity and elegance. The builders of Royal Splendour Adria understands the aesthetics of a perfectly harmonious space called ‘Home’, that is why the floor plan of Royal Splendour Adria offers unique blend of spacious as well as well-ventilated rooms. Royal Splendour Adria offers 1 BHK, 2 BHK and 3 BHK luxurious Apartments in Chennai. The master plan of Royal Splendour Adria comprises of unique design that affirms a world-class lifestyle and a prestigious accommodation in Apartments in Chennai.
Amenities: The amenities in Royal Splendour Adria comprises of 24Hrs Backup Electricity, Gated Community, Gym, Intercom, Landscaped Garden, Rain Water Harvesting and Security Personnel.
Location Advantage: Location of Royal Splendour Adria is a major plus for buyers looking to invest in property in Chennai. It is one of the most prestigious address of Chennai with many facilities and utilities nearby Porur .
Address: The address of Royal Splendour Adria is Kovur, Porur, Chennai, Tamil Nadu, INDIA..
Bank and Legal Approvals: Bank and legal approvals of Royal Splendour Adria comprises of Sorry, Approvals and Loans information is currently unavailable, CMDA.
9, Ganapathy Colony, 1st Floor, Thiruvika Industrial Estate, Guindy, Chennai, Tamil Nadu, INDIA.
Projects in Chennai
Completed Projects |The project is located in Kovur, Porur, Chennai, Tamil Nadu, INDIA.
Apartment sizes in the project range from 521 sqft to 1467 sqft.
The area of 2 BHK apartments ranges from 737 sqft to 1014 sqft.
The project is spread over an area of 1.00 Acres.
The price of 3 BHK units in the project ranges from Rs. 44.16 Lakhs to Rs. 58.68 Lakhs.