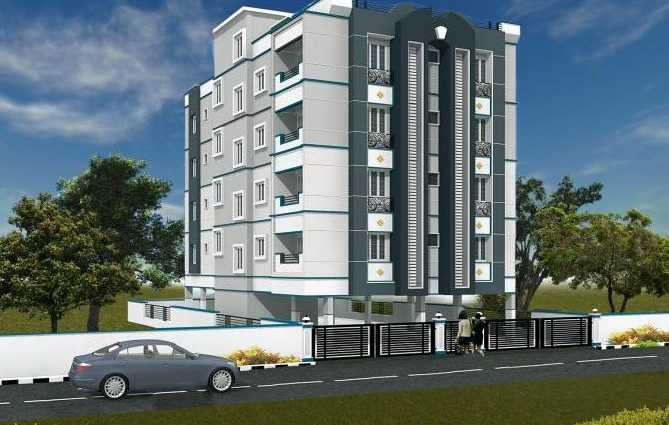
Change your area measurement
Superstructure
RCC Frame Structure with Masonry Partitions.
Terrace
Weathering Course with pressed tiles.
Plumbing
All plumbing lines are pressure tested. All water supply lines are of CPVC/GI of reputed make. Sewer lines will be of PVC make.
Painting / Polishing Interior :
Oil bound distemper painting with putty finishing. Exterior : External emulsion paint for external surface with Spectrum texture at selected portions, Enamel painting for MS grill / door shutters, Teak Surface provided with melamine polish.
Toilet Fittings and Accessories
Incase of two toilets, one will be Indian and other will be of Western type closets of ivoryor white color of Parrware/Hindware make or equivalent. Hot and cold water mixer unit for shower of ESS ESS make or equivalent in all the toilets. Health Faucet will be provided in western type Toilets. Provision for one Geyser in each toilet. Large sized toilet Ventilators in fixed glass with provision for Exhaust Fan.
Lofts & Shelves Kitchen :
Two side loft will be provided with a depth of 1feet and 6inches. Open shelves
will be provided.
Bedroom :
All the bedrooms will be provided one side loft at the height of
7 feet with depth 2feet.
Kitchen
Platform & SinkKitchen platform slab will be of polished black granite mounted on the concrete slab. Single bowl stainless steel sink and good quality brass chromium plated taps and exhaust fan provided. Provision for water purifier will also be provided.
Flooring
24 x 24 Vitrified tiles with skirting for living, dining and foyer areas. 18 x 18 First quality ceramic/porcelain tiles for bedrooms, balconies, kitchen and utility areas. 12 x 8 or 13 x 10 Ceramic Glossy Concept tiles for all toilets walls. In toilet, walls tiling upto 7 feet height. 12 x 12 Anti skid ceramic tiles for toilet flooring. 12 x 8 wall tiles will be fixed from kitchen platform level upto 2 feet height.
Electricity
Supply and Wiring Wiring will be concealed and for 3-phase supply in accordance with the rules & regulations of the TNEB. Distribution board will be MCB-type. Miniature Circuit Breaker (MCB) for each room provided at the main distribution box within each flat and ISI Standard wiring with semi modular switches. Each Flat will be provided with a separate meter. Electrical points: Bedrooms - 2 Light points, 1 Fan and 2 Nos 5 amp plug point. Hall - 5 amps points 2 Nos, Fan - 2 Nos, 4 Light, 1 Telephone and 1 TV Point. Kitchen - 1 No 15 amps, 2 Nos. light points. Additional Points - For Washing machine, Fridge.
Doors and Windows Main Door :
Main entrance door will be of first quality teak wood with panel doors. Other Doors : Bedroom doors will be of finest country wood frame with panelled skin shutters. Shutters of Door, facing balcony and utilities, will be of water proof skin shutters. Win dows: Aluminium Powder coated / UPVC sliding windows with glass or Window frames of country wood and shutters would be of Teak wood. M.S safety grills will be fixed inside. Powder coated Aluminium/UPVC ventilators with translucent glass in toilets. Toilet doors will be made of sintex make PVC doors or country wood frame with flush shutter. In case of flush shutter one side of the door will have PVC lamination for suitable height.
Royal Amritha : A Premier Residential Project on Tiruvallur, Chennai.
Looking for a luxury home in Chennai? Royal Amritha , situated off Tiruvallur, is a landmark residential project offering modern living spaces with eco-friendly features. Spread across 0.25 acres , this development offers 12 units, including 2 BHK Apartments.
Key Highlights of Royal Amritha .
• Prime Location: Nestled behind Wipro SEZ, just off Tiruvallur, Royal Amritha is strategically located, offering easy connectivity to major IT hubs.
• Eco-Friendly Design: Recognized as the Best Eco-Friendly Sustainable Project by Times Business 2024, Royal Amritha emphasizes sustainability with features like natural ventilation, eco-friendly roofing, and electric vehicle charging stations.
• World-Class Amenities: 24Hrs Backup Electricity, Gated Community, Intercom, Play Area and Security Personnel.
Why Choose Royal Amritha ?.
Seamless Connectivity Royal Amritha provides excellent road connectivity to key areas of Chennai, With upcoming metro lines, commuting will become even more convenient. Residents are just a short drive from essential amenities, making day-to-day life hassle-free.
Luxurious, Sustainable, and Convenient Living .
Royal Amritha redefines luxury living by combining eco-friendly features with high-end amenities in a prime location. Whether you’re a working professional seeking proximity to IT hubs or a family looking for a spacious, serene home, this project has it all.
Visit Royal Amritha Today! Find your dream home at Near Sri RM Jain Vidhyashram, Tiruvallur, Chennai, Tamil Nadu, INDIA.. Experience the perfect blend of luxury, sustainability, and connectivity.
9, Ganapathy Colony, 1st Floor, Thiruvika Industrial Estate, Guindy, Chennai, Tamil Nadu, INDIA.
Projects in Chennai
Completed Projects |The project is located in Near Sri RM Jain Vidhyashram, Tiruvallur, Chennai, Tamil Nadu, INDIA.
Apartment sizes in the project range from 852 sqft to 934 sqft.
The area of 2 BHK apartments ranges from 852 sqft to 934 sqft.
The project is spread over an area of 0.25 Acres.
The price of 2 BHK units in the project ranges from Rs. 27.26 Lakhs to Rs. 29.89 Lakhs.