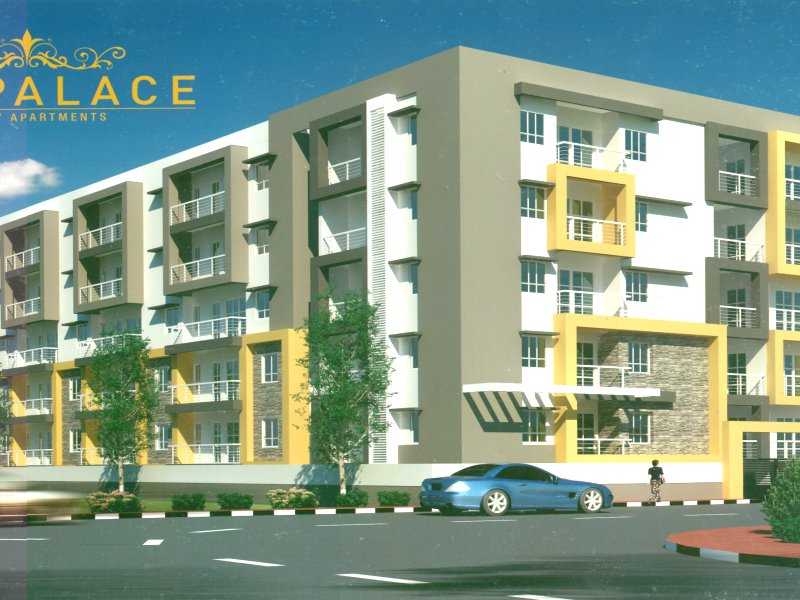



Change your area measurement
MASTER PLAN
Structure:-
R.C.C Frame Structure
Walls:-
External Walls with 6� Solid concrete block & Internal walls with 4� solid concrete block
Meticulously planned spacious rooms in accordance with Vaastu in all flats
Vaasthu:-
Teak wood doors frames with BST shutter for main door, Sal/Honne for all other doors
Main Doors:-
frames with flush shutters
Windows:-
Aluminium frames with glazed shutters with safety grills
Flooring:-
Verified tiles for flooring in all flats
Kitchen:-
Platform with 30,NULL, Granite and stainless steel sink, glazed tiles dado up to 2; 6� height
Common Area:-
Granite Flooring.            Â
Electrical:-
Concealed copper wiring & Modular switches with adequate light, fan, geyser and power points
Toilets:-
Anti-slid ceramic tile flooring and glazed tile dado upto 7 feet height
Sanitary:-
Pastel colored wash basins & floor mounted EWC of branded make, branded CP fittings
Water Supply:-
24 hours water supply from bore well with overhead take and sump with provision of corporate water
Painting:-
Asian emulsion over putty for internal walls, exterior axe enamel paint and polish for doors
TV & Phone:-
TV and Telephone points in children and master bedroom
Intercom:-
Provided for each flat
Lift:-
Two lifts of KONE 6 passenger of automatic type
Car parking:-
Exclusive cellar car parking space
Power Backup:-
100% power backup for life, pump motor, common area lighting and power points for each flat
Discover Sadhguru Sai Palace : Luxury Living in Ramamurthy Nagar .
Perfect Location .
Sadhguru Sai Palace is ideally situated in the heart of Ramamurthy Nagar , just off ITPL. This prime location offers unparalleled connectivity, making it easy to access Bangalore major IT hubs, schools, hospitals, and shopping malls. With the Kadugodi Tree Park Metro Station only 180 meters away, commuting has never been more convenient.
Spacious 2 BHK and 3 BHK Flats .
Choose from our spacious 2 BHK and 3 BHK flats that blend comfort and style. Each residence is designed to provide a serene living experience, surrounded by nature while being close to urban amenities. Enjoy thoughtfully designed layouts, high-quality finishes, and ample natural light, creating a perfect sanctuary for families.
A Lifestyle of Luxury and Community.
At Sadhguru Sai Palace , you don’t just find a home; you embrace a lifestyle. The community features lush green spaces, recreational facilities, and a vibrant neighborhood that fosters a sense of belonging. Engage with like-minded individuals and enjoy a harmonious blend of luxury and community living.
Smart Investment Opportunity.
Investing in Sadhguru Sai Palace means securing a promising future. Located in one of Bangalore most dynamic locales, these residences not only offer a dream home but also hold significant appreciation potential. As Ramamurthy Nagar continues to thrive, your investment is set to grow, making it a smart choice for homeowners and investors alike.
Why Choose Sadhguru Sai Palace.
• Prime Location: No.16, 1st Main, 2nd Block, Raghavendra Nagar Marker Road, Ramamurthy Nagar, Bangalore, Karnataka, INDIA..
• Community-Focused: Embrace a vibrant lifestyle.
• Investment Potential: Great appreciation opportunities.
Project Overview.
• Bank Approval: All Leading Banks.
• Government Approval: BBMP.
• Construction Status: completed.
• Minimum Area: 1055 sq. ft.
• Maximum Area: 1445 sq. ft.
o Minimum Price: Rs. 44.31 lakhs.
o Maximum Price: Rs. 60.69 lakhs.
Experience the Best of Ramamurthy Nagar Living .
Don’t miss your chance to be a part of this exceptional community. Discover the perfect blend of luxury, connectivity, and nature at Sadhguru Sai Palace . Contact us today to learn more and schedule a visit!.
S. No. 17/3, Basavanapura Village, K R Puram, Bangalore, Karnataka, INDIA.
Projects in Bangalore
Completed Projects |The project is located in No.16, 1st Main, 2nd Block, Raghavendra Nagar Marker Road, Ramamurthy Nagar, Bangalore, Karnataka, INDIA.
Apartment sizes in the project range from 1055 sqft to 1445 sqft.
The area of 2 BHK apartments ranges from 1055 sqft to 1185 sqft.
The project is spread over an area of 0.80 Acres.
The price of 3 BHK units in the project ranges from Rs. 56.7 Lakhs to Rs. 60.69 Lakhs.