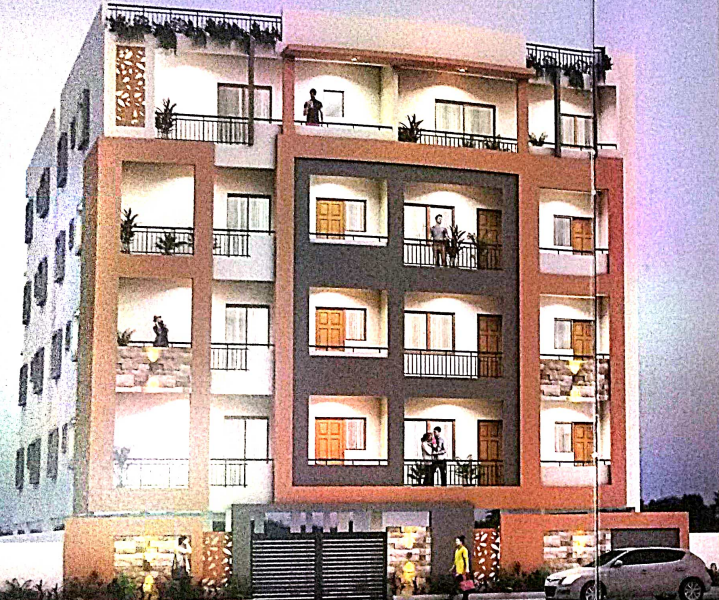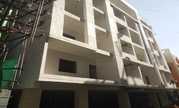

Change your area measurement
MASTER PLAN
Structure :
Walls :
Pleastering :
Doors :
Windows :
Water Supply :
Flooring :
Toilets :
Electrification :
Communication :
Plumbing :
Painting :
Generator :
Lift :
Sree Sai Nilayam – Luxury Living on Ramamurthy Nagar, Bangalore.
Sree Sai Nilayam is a premium residential project by Sadhguru Developers, offering luxurious Apartments for comfortable and stylish living. Located on Ramamurthy Nagar, Bangalore, this project promises world-class amenities, modern facilities, and a convenient location, making it an ideal choice for homeowners and investors alike.
This residential property features 12 units spread across 4 floors, with a total area of 0.27 acres.Designed thoughtfully, Sree Sai Nilayam caters to a range of budgets, providing affordable yet luxurious Apartments. The project offers a variety of unit sizes, ranging from 1080 to 1150 sq. ft., making it suitable for different family sizes and preferences.
Key Features of Sree Sai Nilayam: .
Prime Location: Strategically located on Ramamurthy Nagar, a growing hub of real estate in Bangalore, with excellent connectivity to IT hubs, schools, hospitals, and shopping.
World-class Amenities: The project offers residents amenities like a 24Hrs Water Supply, 24Hrs Backup Electricity, Covered Car Parking, Landscaped Garden, Lift, Play Area, Rain Water Harvesting, Security Personnel and Waste Management and more.
Variety of Apartments: The Apartments are designed to meet various budget ranges, with multiple pricing options that make it accessible for buyers seeking both luxury and affordability.
Spacious Layouts: The apartment sizes range from from 1080 to 1150 sq. ft., providing ample space for families of different sizes.
Why Choose Sree Sai Nilayam? Sree Sai Nilayam combines modern living with comfort, providing a peaceful environment in the bustling city of Bangalore. Whether you are looking for an investment opportunity or a home to settle in, this luxury project on Ramamurthy Nagar offers a perfect blend of convenience, luxury, and value for money.
Explore the Best of Ramamurthy Nagar Living with Sree Sai Nilayam?.
For more information about pricing, floor plans, and availability, contact us today or visit the site. Live in a place that ensures wealth, success, and a luxurious lifestyle at Sree Sai Nilayam.
S. No. 17/3, Basavanapura Village, K R Puram, Bangalore, Karnataka, INDIA.
Projects in Bangalore
Completed Projects |The project is located in Ramamurthy Nagar, Bangalore, Karnataka, INDIA.
Apartment sizes in the project range from 1080 sqft to 1150 sqft.
The area of 2 BHK apartments ranges from 1080 sqft to 1150 sqft.
The project is spread over an area of 0.27 Acres.
The price of 2 BHK units in the project ranges from Rs. 64.4 Lakhs to Rs. 68.25 Lakhs.