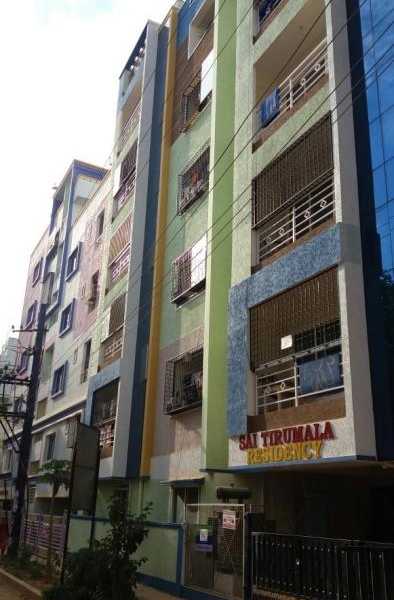



Change your area measurement
MASTER PLAN
Structure:
RCC framed structure
External walls with 6" and internal walls with 4" solid concrete blocks.
Flooring:
Vitrified tiles for flooring except toilet & utility. Good quality ceramic tiles for toilet & utility places.
Doors & Windows:
Door frames with teak wood and BST Veneered Shutter.
Kitchen:
Black granite platform, with stainless steel sink. Ceramic tile dadooing up to 20 above granite platform. Standard C.P. fitting & accessories.
Toilets:
Toilets with anti-slippery flooring. Ceramic glazed tiles dado upto TO" height. Standard make C.P. & sanitary fittings.
Windows :
3 Track Powder coated Aluminium windows with MS safety grill.
Electrica :
Concealed conduct with copper wiring using ISI materials & Modular switches.
Wall Finishing:
Internal walls painted with tractor-emulsion paint with pleasing shades. External walls with weather coat paint. Enamel paint for grills & railings.
Lift:
6 Passenger Lift of standard make.
Plastering :
Smooth finish with lime rendering for interior. Sponge finish for exterior.
Sai Tirumala Residency: Premium Living at Electronic City Phase I, Bangalore.
Prime Location & Connectivity.
Situated on Electronic City Phase I, Sai Tirumala Residency enjoys excellent access other prominent areas of the city. The strategic location makes it an attractive choice for both homeowners and investors, offering easy access to major IT hubs, educational institutions, healthcare facilities, and entertainment centers.
Project Highlights and Amenities.
This project, spread over 0.66 acres, is developed by the renowned Tirumala Constructions. The 32 premium units are thoughtfully designed, combining spacious living with modern architecture. Homebuyers can choose from 1 BHK and 2 BHK luxury Apartments, ranging from 665 sq. ft. to 1127 sq. ft., all equipped with world-class amenities:.
Modern Living at Its Best.
Floor Plans & Configurations.
Project that includes dimensions such as 665 sq. ft., 1127 sq. ft., and more. These floor plans offer spacious living areas, modern kitchens, and luxurious bathrooms to match your lifestyle.
For a detailed overview, you can download the Sai Tirumala Residency brochure from our website. Simply fill out your details to get an in-depth look at the project, its amenities, and floor plans. Why Choose Sai Tirumala Residency?.
• Renowned developer with a track record of quality projects.
• Well-connected to major business hubs and infrastructure.
• Spacious, modern apartments that cater to upscale living.
Schedule a Site Visit.
If you’re interested in learning more or viewing the property firsthand, visit Sai Tirumala Residency at Electronic City Phase I, Bangalore, Karnataka, INDIA.. Experience modern living in the heart of Bangalore.
No. 326, 5th Main Road, 10th Cross, 4th Stage, Vinayaka Layout, Nagarbhavi, Bangalore - 560072, Karnataka, INDIA.
Projects in Bangalore
Completed Projects |The project is located in Electronic City Phase I, Bangalore, Karnataka, INDIA.
Apartment sizes in the project range from 665 sqft to 1127 sqft.
The area of 2 BHK apartments ranges from 1037 sqft to 1127 sqft.
The project is spread over an area of 0.66 Acres.
The price of 2 BHK units in the project ranges from Rs. 35.78 Lakhs to Rs. 38.88 Lakhs.