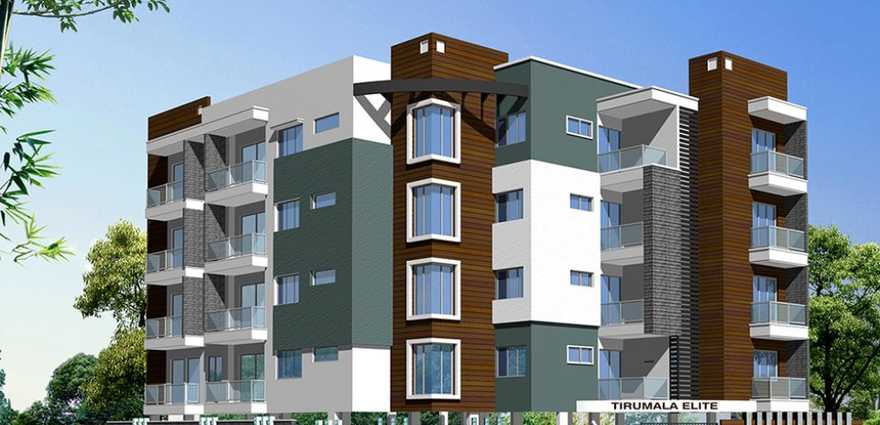
Change your area measurement
MASTER PLAN
Structure
Concrete block masonry
Elegant entrance lobbies
Covered parking
All internal walls are smoothly plastered with lime rendering.
Flooring
Hall - Granite
Living/Dining, Bedrooms & Kitchen - Vitrified tiles
Toilets & Utility - Anti skid tiles
Balcony - Anti skid tiles / Vitrified tiles
Staircase - Natural stone like Kota or Granite
Kitchen
Black granite platform
2 ft dado above platform in ceramic glazed tiles
Single bowl granite or steel sink
Provision for water-purifier point in kitchen
Provision for washing machine in utility area
Doors
Biometric System for the main door
Main door with Teak wood shutters, Brass fitting & Safety chain
Flush bedroom doors, painted on both sides
FRP Toilet doors
Ventilator for toilets with Louvers & Glass
Windows, with wooden frame & shutters
Lift
2 elegantly designed, Johnson/equivalent, fully automated lift, with ARD safety measures.
Painting
Interior: Plastic Emulsion for walls and ceiling Enamel painting for MS Grill / Door Shutters / Railing
Exterior: Water proof painting
Toilets
Ceramic glazed tiles dado up to 7 feet height
Pastel coloured sanitary ware / CP Fittings of Jaguar / Equivalent make
Flush valves and wash basins
Health faucet
Borewell & BWSSB water supply
Adequate capacity underground sump & overhead tank (fitted With Water Softner)
Pressurized water supply
Electrical
Elegant electrical switches (ROMA Modular)
Earth Leakage Circuit Breaker (ELCB) for each flat
Miniature Circuit Breaker (MCB) for each room provided at the mains
Distribution box in each flat
TV / Telephone points in L/D & Master-bed room / AC Points
Provision for internet connection
Concealed copper wiring
Generator Back-up
Security
24 hour security
CCTV Cameras
All windows shall be wooden frame with shutters.
Tirumala Elite – Luxury Apartments with Unmatched Lifestyle Amenities.
Key Highlights of Tirumala Elite: .
• Spacious Apartments : Choose from elegantly designed 3 BHK BHK Apartments, with a well-planned 4 structure.
• Premium Lifestyle Amenities: Access 12 lifestyle amenities, with modern facilities.
• Vaastu Compliant: These homes are Vaastu-compliant with efficient designs that maximize space and functionality.
• Prime Location: Tirumala Elite is strategically located close to IT hubs, reputed schools, colleges, hospitals, malls, and the metro station, offering the perfect mix of connectivity and convenience.
Discover Luxury and Convenience .
Step into the world of Tirumala Elite, where luxury is redefined. The contemporary design, with façade lighting and lush landscapes, creates a tranquil ambiance that exudes sophistication. Each home is designed with attention to detail, offering spacious layouts and modern interiors that reflect elegance and practicality.
Whether it's the world-class amenities or the beautifully designed homes, Tirumala Elite stands as a testament to luxurious living. Come and explore a life of comfort, luxury, and convenience.
Tirumala Elite – Address RajajiNagar, Bangalore, Karnataka, INDIA..
Welcome to Tirumala Elite , a premium residential community designed for those who desire a blend of luxury, comfort, and convenience. Located in the heart of the city and spread over 0.13 acres, this architectural marvel offers an extraordinary living experience with 12 meticulously designed 3 BHK Apartments,.
No. 326, 5th Main Road, 10th Cross, 4th Stage, Vinayaka Layout, Nagarbhavi, Bangalore - 560072, Karnataka, INDIA.
Projects in Bangalore
Completed Projects |The project is located in RajajiNagar, Bangalore, Karnataka, INDIA.
Apartment sizes in the project range from 1300 sqft to 1350 sqft.
The area of 3 BHK apartments ranges from 1300 sqft to 1350 sqft.
The project is spread over an area of 0.13 Acres.
Price of 3 BHK unit in the project is Rs. 1.3 Crs