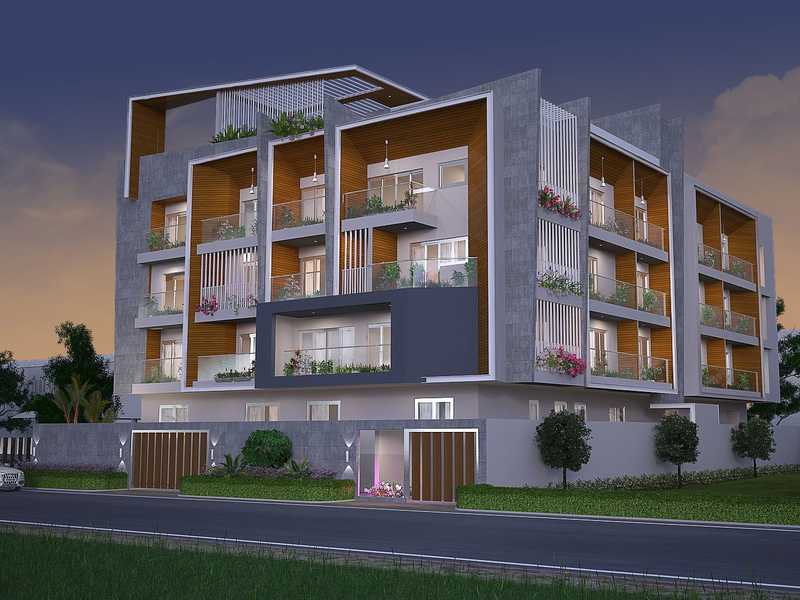



Change your area measurement
STRUCTURE
Concrete block masonry
Elegant entrance lobbies
Covered parking
All internal walls are smoothly plastered with lime rendering.
FLOORING
Hall - Marble
Living/Dining, Bedrooms & Kitchen - Marble
Toilets & Utility - Anti skid tiles
Balcony - Anti skid tiles / Wooden Flooring
Staircase - Natural stone like Kota or Granite
KITCHEN
Black granite platform
2 ft dado above platform in ceramic glazed tiles
Single bowl granite or steel sink
Provision for water-purifier point in kitchen
Provision for washing machine in utility area.
DOORS
(Biometric System for the main door)
Main door with Teak wood shutters, Brass fitting, Magic eye & Safety chain
Flush doors for bedrooms, painted on both sides
FRP Toilet doors
Ventilator for toilets with Louvers & Glass
Windows, with wooden frame & shutters
PAINTING
Interior: Plastic Emulsion for walls and ceiling
Enamel painting for MS Grill / Door Shutters / Railing
Exterior: Water proof painting
TOILET
Ceramic glazed tiles dodo up to 7 feet height
Pastel coloured sanitary ware / CP Fittings of Jaguar / Equivalent make
Flush valves and wash basins, basic models
Health faucet
Borewell & BWSSB water supply
Adequate capacity underground sump & overhead tank (fitted With Water Softner)
Pressurized water supply
ELECTRICALS
Elegant electrical switches (ROMA Modular)
Earth Leakage Circuit Breaker (ELCB) for each flat
Miniature Circuit Breaker (MCB) for each room provided at the mains
Distribution box in each flat
TV / Telephone points in L/D & Master-bed room / AC Points
Provision for internet connection
Concealed copper wiring
Generator Back-up
SECURITY
24 hour security
CCTV Cameras
LIFT
Elegantly designed, Johnson/equivalent, fully automated lift, with ARD safety measures.
Tirumala Maharlika – Luxury Apartments with Unmatched Lifestyle Amenities.
Key Highlights of Tirumala Maharlika: .
• Spacious Apartments : Choose from elegantly designed 3 BHK and 4 BHK BHK Apartments, with a well-planned 3 structure.
• Premium Lifestyle Amenities: Access 16 lifestyle amenities, with modern facilities.
• Vaastu Compliant: These homes are Vaastu-compliant with efficient designs that maximize space and functionality.
• Prime Location: Tirumala Maharlika is strategically located close to IT hubs, reputed schools, colleges, hospitals, malls, and the metro station, offering the perfect mix of connectivity and convenience.
Discover Luxury and Convenience .
Step into the world of Tirumala Maharlika, where luxury is redefined. The contemporary design, with façade lighting and lush landscapes, creates a tranquil ambiance that exudes sophistication. Each home is designed with attention to detail, offering spacious layouts and modern interiors that reflect elegance and practicality.
Whether it's the world-class amenities or the beautifully designed homes, Tirumala Maharlika stands as a testament to luxurious living. Come and explore a life of comfort, luxury, and convenience.
Tirumala Maharlika – Address No 676, 9th A Cross Road, West of Chord Road 2nd Stage, Basaveshwara Nagar, Bangalore, Karnataka, INDIA..
Welcome to Tirumala Maharlika , a premium residential community designed for those who desire a blend of luxury, comfort, and convenience. Located in the heart of the city and spread over 0.22 acres, this architectural marvel offers an extraordinary living experience with 16 meticulously designed 3 BHK and 4 BHK Apartments,.
No. 326, 5th Main Road, 10th Cross, 4th Stage, Vinayaka Layout, Nagarbhavi, Bangalore - 560072, Karnataka, INDIA.
Projects in Bangalore
Completed Projects |The project is located in No 676, 9th A Cross Road, West of Chord Road 2nd Stage, Basaveshwara Nagar, Bangalore, Karnataka, INDIA.
Apartment sizes in the project range from 2250 sqft to 2300 sqft.
Yes. Tirumala Maharlika is RERA registered with id PRM/KA/RERA/1251/309/PR/180406/001475 (RERA)
The area of 4 BHK units in the project is 2300 sqft
The project is spread over an area of 0.22 Acres.
Price of 3 BHK unit in the project is Rs. 2.25 Crs