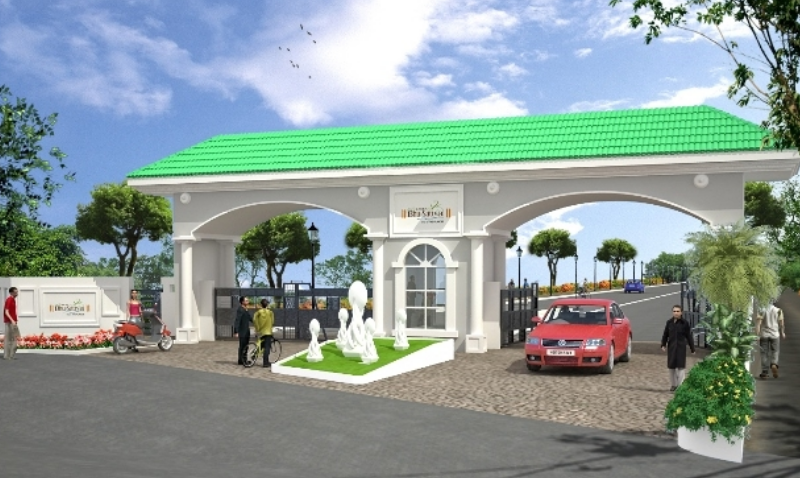By: Saket Group in Medchal




Change your area measurement
MASTER PLAN
Foundation:
Super Structure:
Doors:
Electrical:
Kitchen:
Windows:
Railing:
Toilet:
Utility:
Telecommunications:
Plastering:
Painting:
Flooring & Dado:
Common Amenities:
The most awaited Residential plot Saket Bhusatva Phase IV in one of the main locations is available to be acquired. These plots at Medchal, Hyderabad present the best option to spend in government approved plots in the lowest ever prices you cannot even imagine. Each plot offers a built- up area of 1503- 2962 Sqft. Saket Bhusatva Phase IV comes with an affordable price range of 1.42 crore - 1.99 crore. Some of the major features of the plots are that all major banks and their ATM in its neighborhood, schools, hospitals, colleges and supermarkets in its close vicinity.
Saket Group is a real estate giant operating in Hyderabad and Bangalore for three decades now. The company has been building exuberantly designed residential and commercial spaces, bringing the dreams of many to life.
4 million sq. ft. of elite living spaces built so far and still counting, Saket Group endorses quality-efficient living spaces that have made a difference in the lives of over 2500 families till date.
Kick starting the company as builders in Hyderabad way back in 1988, today Saket has grown into one of the most preferred real estate companies in Hyderabad.
Saket won the trust and hearts of thousands of people purely by delivering quality, efficiency; pouring in diligence and dedication towards building homes that are unique in design, best in durability and unmatched in satisfying customer needs.
Not just quality obsession, Saket has always been making moves towards introducing many “firsts” in the real estate space. One of them is being the first ISO 9001:2008 certified real estate company marking numerous milestones and growing into an inspiring and authentic brand name.
# 207, 2nd Floor, Ashoka Bhoopal Chambers, Begumpet, Hyderabad, Telangana-501401, Telangana, INDIA.
The project is located in Medchal, Hyderabad, Telangana, INDIA.
Plot Size in the project is 100 sqft
Yes. Saket Bhusatva Phase IV is RERA registered with id P02200000554 (RERA)
The area of 3 BHK apartments ranges from 1773 sqft to 2484 sqft.
The project is spread over an area of 5.19 Acres.
The price of 3 BHK units in the project ranges from Rs. 1.42 Crs to Rs. 1.99 Crs.