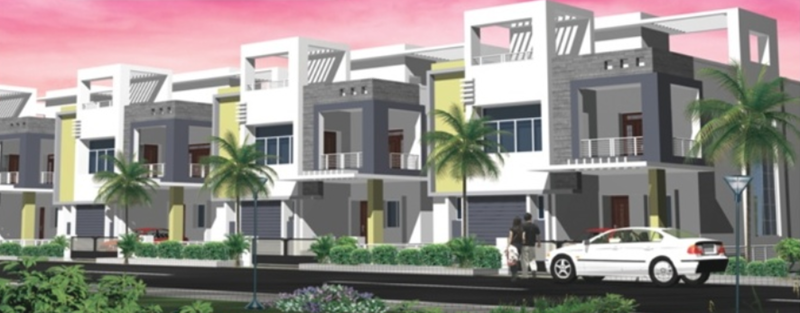By: Saket Group in Kapra




Change your area measurement
MASTER PLAN
structure
R.C.C Framed sturcture to withstand seismic loads Cement concrete blocks or equivalent in cement mortar
wall_finishing
Internal :Double coat cement plaster in smooth finish External :Double coat cement plaster. Painting External:Exterior weather shield paint or equivalent. Internal:Smooth finish with good quality putty over a coat of primer finished with two coats of OBD paint.
doors
Main door: Medium Teak wood door frame with Melamine polish. Shutter :Moulded/paneled shutter with standard hardware and melamine polish. Internal Doors: Sal wood /Hard word door frames with enamel paint. Shutter :Painted Flush shutter with standard hardware. Sitout Doors:UPVC sliding doors.
windows
UPVC with 4mm thk glass panels and standard hardware.
flooring
Rooms:Vitrified tiles 2'x2' size for bedrooms, living room,dining room,study,puja & kitchen Utility/Sitout:Matt finished cermaic tiles for sitout. Toilets: Anti skid ceramic tiles. Staircase: Polished black granite Parking:Interlocking pavers for parking area Tile cladding: Bathrooms:Galzed cermaic tiles dado upto 7' height Kitchen:Galzed cermaic tiles dado upto 2' height above kitchen platform. Utility:Ceramic tile dado upto 3'0" height.
kitchen
Granite Platform with stainless steel sink with drain board.Provision for bore water and treated water. Utility Provision for washing machine and tap point for utensil washing
plumbing
WB/Commodes Hindware or equivalent. Pedestal wash basin Hot and cold water mixer with shower. All CP fittings of Jaquar or equivalent chrome plated water connecting pipes. Glazed tile dado upto 7'0" ht.
electrical
Concealed copper wiring in PVC pipes. Power outlets for air conditioning in all bedrooms Power outlets geyser in all toilets Power plugs for cooking range,chimney,refrigerator ,micro-oven,mixer grider Plug points for TV & audio sytem in all bedrooms and living rooms 3 phase supply for each unit and individual meter boards. 100% DG back up Miniature Circuit Breakers (MCB & ELCB) of MDS or equivalent. All electrical modular switches and sockets will be Havels or equivalent
others
Telecommunication Provision of internet connection in bedrooms & living rooms Intercom connectivity to security & broadband. Security Solar fencing for external compound wall. Entrance gate with sensor system. General Rain water harvesting Sewage treatment plant Landscape open spaces and footpaths B.T Road with tiled footpath & landscaping SS hand rail for staircase Stone cladding for external façade & Textured finish external walls
Location Advantages:. The Saket Swarna is strategically located with close proximity to schools, colleges, hospitals, shopping malls, grocery stores, restaurants, recreational centres etc. The complete address of Saket Swarna is Off Road No. 4, Near Foster Billabong International High School, Kapra, Hyderabad, Telangana, INDIA..
Construction and Availability Status:. Saket Swarna is currently completed project. For more details, you can also go through updated photo galleries, floor plans, latest offers, street videos, construction videos, reviews and locality info for better understanding of the project. Also, It provides easy connectivity to all other major parts of the city, Hyderabad.
Units and interiors:. The multi-storied project offers an array of 3 BHK and 4 BHK Villas. Saket Swarna comprises of dedicated wardrobe niches in every room, branded bathroom fittings, space efficient kitchen and a large living space. The dimensions of area included in this property vary from 1755- 3800 square feet each. The interiors are beautifully crafted with all modern and trendy fittings which give these Villas, a contemporary look.
Saket Swarna is located in Hyderabad and comprises of thoughtfully built Residential Villas. The project is located at a prime address in the prime location of Kapra.
Builder Information:. This builder group has earned its name and fame because of timely delivery of world class Residential Villas and quality of material used according to the demands of the customers.
Comforts and Amenities:.
Saket Group is a real estate giant operating in Hyderabad and Bangalore for three decades now. The company has been building exuberantly designed residential and commercial spaces, bringing the dreams of many to life.
4 million sq. ft. of elite living spaces built so far and still counting, Saket Group endorses quality-efficient living spaces that have made a difference in the lives of over 2500 families till date.
Kick starting the company as builders in Hyderabad way back in 1988, today Saket has grown into one of the most preferred real estate companies in Hyderabad.
Saket won the trust and hearts of thousands of people purely by delivering quality, efficiency; pouring in diligence and dedication towards building homes that are unique in design, best in durability and unmatched in satisfying customer needs.
Not just quality obsession, Saket has always been making moves towards introducing many “firsts” in the real estate space. One of them is being the first ISO 9001:2008 certified real estate company marking numerous milestones and growing into an inspiring and authentic brand name.
# 207, 2nd Floor, Ashoka Bhoopal Chambers, Begumpet, Hyderabad, Telangana-501401, Telangana, INDIA.
The project is located in Off Road No. 4, Near Foster Billabong International High School, Kapra, Hyderabad, Telangana, INDIA.
Villa sizes in the project range from 1755 sqft to 3800 sqft.
The area of 4 BHK units in the project is 3800 sqft
The project is spread over an area of 3.00 Acres.
The price of 3 BHK units in the project ranges from Rs. 92 Lakhs to Rs. 1.47 Crs.