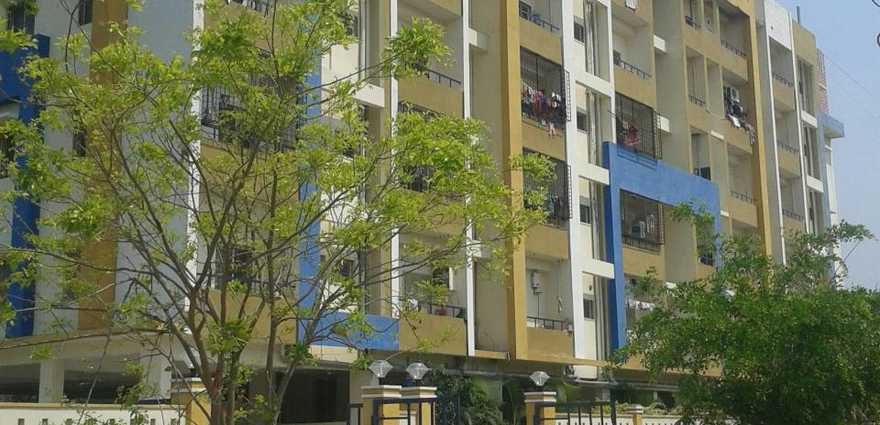By: Saket Group in Kapra

Change your area measurement
MASTER PLAN
Eye catching external design, impressive interior, clean title, spacious car parking, municipal water connection, 3 phase electricity supply, 24 hours bore water, stand – by generator for lifts and an intercom facility to every flat!! Saket Township offers you a home you always craved for. If you need to visit the flat to believe yourself or reside in the flat to experience the affordable luxury it provides. We welcome you to call upon us to arrange for a visit or complete the purchase formalities. Saket Kosala is the right choice when you are looking for all the features of a luxury flat for a comfortable price.
Saket Group is a real estate giant operating in Hyderabad and Bangalore for three decades now. The company has been building exuberantly designed residential and commercial spaces, bringing the dreams of many to life.
4 million sq. ft. of elite living spaces built so far and still counting, Saket Group endorses quality-efficient living spaces that have made a difference in the lives of over 2500 families till date.
Kick starting the company as builders in Hyderabad way back in 1988, today Saket has grown into one of the most preferred real estate companies in Hyderabad.
Saket won the trust and hearts of thousands of people purely by delivering quality, efficiency; pouring in diligence and dedication towards building homes that are unique in design, best in durability and unmatched in satisfying customer needs.
Not just quality obsession, Saket has always been making moves towards introducing many “firsts” in the real estate space. One of them is being the first ISO 9001:2008 certified real estate company marking numerous milestones and growing into an inspiring and authentic brand name.
# 207, 2nd Floor, Ashoka Bhoopal Chambers, Begumpet, Hyderabad, Telangana-501401, Telangana, INDIA.
The project is located in Kapra, Hyderabad, Andra Pradesh, INDIA.
Apartment sizes in the project range from 680 sqft to 971 sqft.
The area of 2 BHK units in the project is 971 sqft
The project is spread over an area of 0.76 Acres.
Price of 2 BHK unit in the project is Rs. 5 Lakhs