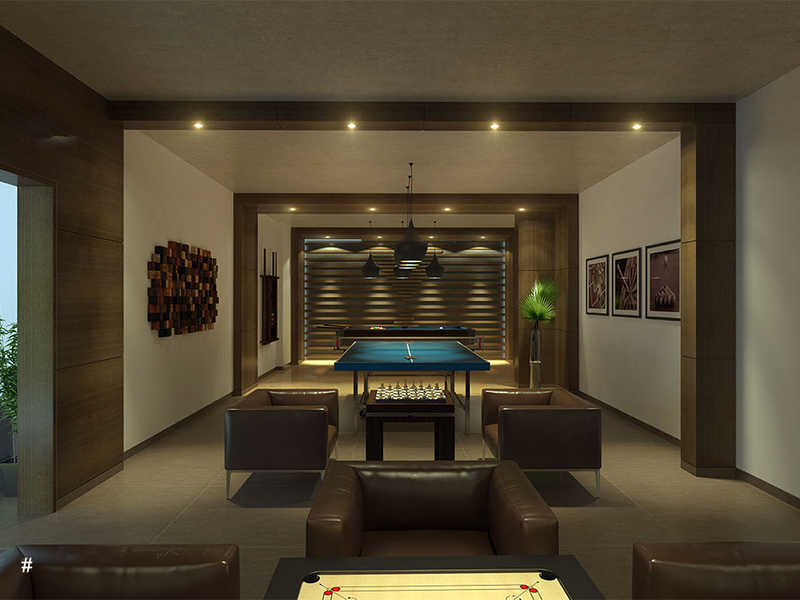By: Sangini Group in Vesu




Change your area measurement
MASTER PLAN
FLOOR FINISH
SKYDECK
KITCHEN
WASH AND UTILITY
HOT WATER SYSTEM
STORE
AIRCONDITIONING
TOILETS
DOORS AND WINDOWS
WALL SURFACE
ELECTRICAL
TELEVISION, INTERNET AND TELEPHONE
BUILDING SPECIFICATIONS ENTRANCE FOYER AND LOBBY
FACADE TREATMENTS
PARKING
ELEVATORS
ELECTRICS AND POWER BACKUP
TECHNICAL SPECIFICATIONS
606, Lalbhai Contractor Complex, Near Parsi Library, Nanpura, Surat-395001, Gujarat, INDIA.
The project is located in Vesu, Surat, Gujarat, INDIA.
Flat Size in the project is 3700
Yes. Sangini Terraza is RERA registered with id PR/GJ/SURAT/SURAT CITY/SUDA/RAA00106/A1R/EX1/180919 (RERA)
The area of 4 BHK units in the project is 3700 sqft
The project is spread over an area of 0.73 Acres.
3 BHK is not available is this project