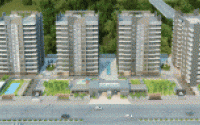By: Sangini Group in Vesu

Change your area measurement
MASTER PLAN
Unit Finishes.
Living Spaces:
Italian made marble flooring of living, dining and entrance foyer.
Wooden flooring in one master bedroom.
High quality large vitrified tile flooring in other bedrooms.
Kitchen:
Granite kitchen platform with twin bowl sink of Carysil / eq. make.
High quality vitrified tile flooring in kitchen with dado upto lintel level.
Store:
Adequate quota stone shelves with satin finish glazed tile dado.
Toilets:
Decorative vitrified tiles upto lintel level with standard quality sanitary ware of Cera or eq. make and C.P. fittings of jaguar or similar brands in all toilets.
Doors and Windows
All window openings provided with granite stone frame with good quality aluminum anodized sections and glass of standard quality and design safety grill.
Attractive main door with salwood frame and internal doors decorated with laminate sheets.
Good quality fitting and fixtures in all doors.
Railings
S.S. and glass railings in balcony.
Wall Surfaces:
Internal wall: waterproof putty on all plastered wall and ceiling.
External wall: weather shield colour of standard company.
Services:
Air conditioning: Split AC in all bed rooms.
Electrical
Sufficient point in concealed copper wiring of finolex or equivalent make.
Modular switches of Legrand/MK/Roma-Anchor/eq. make.
Common Earth leakage protector to be provided with 3 phase meter.
Adequate power backup of 6 tubelights and 6 fans in each flat.
Hot water system:
Gas geyser of sufficient capacity with centralized plumbing system and gas connection in each flat.
Television & Telephone
DTH/Tata Sky/Airtel/eq. make connection in all flats.
Internet connection in each flat.
Telephone points in each room.
Intercom facility in each flats and servant room as well.
BUILDING FINISHES
Parking
Site development: interlocking paver blocks / stone paving / tri-mix concrete.
A Building - 4 car parking, B&C Building - 3 car parking, D Building - 2 car parking.
Sufficient two wheeler parking and visitor's parking.
Air pump for filling air in cars and bikes in basement.
Elevator
Two fully automatic passenger elevators of Schindler / Kone / eq. make per building.
One service elevator of recognized company per building (A, B and C Building).
Electric and power backup
Silent generator of sufficient capacity for each building with adequate power back up for lifts, water pumps and general fittings.
Technical Specification
Earthquake resistant structural design as per Indian Standard codes.
Apartment unit floor height 10'-10".
Notes
All rights for alteration / modification and development in design or specifications by architects and / or developer shall be binding to all the members.
B.U.C. (Building Use Certificate) as per S.M.C. rule.
Clear titles for loan purpose.
Stamp duty, registration charges, legal charges, GEB/SMC charges, society maintenance charges etc. shall be borne by the purchaser.
VAT, service tax, as and if applicable will be borne by purchaser.
Any additional charges or duties levied by the Government / Local authorities during or after the completion of the scheme like SMC tax, betterment / IC charge (deposit) will be borne by the purchaser.
In the interest of continual developments in design and quality of construction, the developer reserves all the rights to make any changes in the scheme including technical specifications, designs, planning, layout and all purchasers shall abide by such changes.
Changes / alterations of any nature including elevation, exterior color scheme, balcony grill or any other changes affecting the over all design concept and outlook of the scheme are strictly not permitted during or after completion of the scheme.
Internal conduiting and laying of all low voltage facility such as telephone, cable tv, dish tv, and internet cables shall be provided for each flats, all external laying and drawing of low voltage cables such as mentioned or other shall be strictly laid as per Consultants service drawing with prior consent of Developers / Builders, office. No wires / cables / conduit shall be laid or installed such that they form hanging formation on the building or exterior faces.
Swaar Sangini – Luxury Apartments in Vesu, Surat.
Swaar Sangini, located in Vesu, Surat, is a premium residential project designed for those who seek an elite lifestyle. This project by Sangini Group offers luxurious. 4 BHK Apartments packed with world-class amenities and thoughtful design. With a strategic location near Surat International Airport, Swaar Sangini is a prestigious address for homeowners who desire the best in life.
Project Overview: Swaar Sangini is designed to provide maximum space utilization, making every room – from the kitchen to the balconies – feel open and spacious. These Vastu-compliant Apartments ensure a positive and harmonious living environment. Spread across beautifully landscaped areas, the project offers residents the perfect blend of luxury and tranquility.
Key Features of Swaar Sangini: .
World-Class Amenities: Residents enjoy a wide range of amenities, including a 24Hrs Backup Electricity, Basement Car Parking, CCTV Cameras, Club House, Covered Car Parking, Earthquake Resistant, Fire Safety, Gated Community, Gym, Indoor Games, Intercom, Jogging Track, Landscaped Garden, Lift, Party Area, Play Area, Rain Water Harvesting, Security Personnel and Waste Disposal.
Luxury Apartments: Offering 4 BHK units, each apartment is designed to provide comfort and a modern living experience.
Vastu Compliance: Apartments are meticulously planned to ensure Vastu compliance, creating a cheerful and blissful living experience for residents.
Legal Approvals: The project has been approved by , ensuring peace of mind for buyers regarding the legality of the development.
Address: Vesu, Surat,Gujarat.INDIA.
Vesu, Surat, INDIA.
For more details on pricing, floor plans, and availability, contact us today.
606, Lalbhai Contractor Complex, Near Parsi Library, Nanpura, Surat-395001, Gujarat, INDIA.
The project is located in Vesu, Surat,Gujarat.INDIA
Flat Size in the project is 4200
The area of 4 BHK units in the project is 4200 sqft
The project is spread over an area of 1.00 Acres.
3 BHK is not available is this project