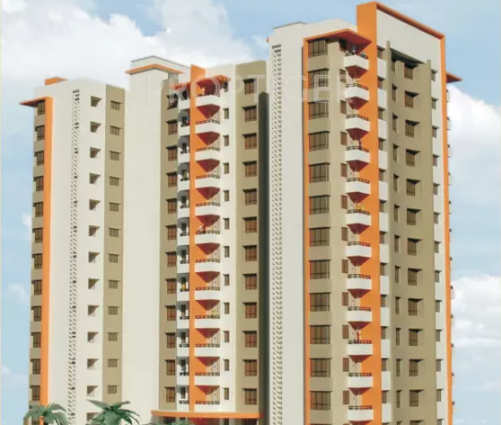By: Sangini Group in Adajan

Change your area measurement
MASTER PLAN
Sangini Shalibhadra Residency: Premium Living at Adajan, Surat.
Prime Location & Connectivity.
Situated on Adajan, Sangini Shalibhadra Residency enjoys excellent access other prominent areas of the city. The strategic location makes it an attractive choice for both homeowners and investors, offering easy access to major IT hubs, educational institutions, healthcare facilities, and entertainment centers.
Project Highlights and Amenities.
This project is developed by the renowned Sangini Group. The 130 premium units are thoughtfully designed, combining spacious living with modern architecture. Homebuyers can choose from 2 BHK and 3 BHK luxury Apartments, ranging from 1600 sq. ft. to 2000 sq. ft., all equipped with world-class amenities:.
Modern Living at Its Best.
Floor Plans & Configurations.
Project that includes dimensions such as 1600 sq. ft., 2000 sq. ft., and more. These floor plans offer spacious living areas, modern kitchens, and luxurious bathrooms to match your lifestyle.
For a detailed overview, you can download the Sangini Shalibhadra Residency brochure from our website. Simply fill out your details to get an in-depth look at the project, its amenities, and floor plans. Why Choose Sangini Shalibhadra Residency?.
• Renowned developer with a track record of quality projects.
• Well-connected to major business hubs and infrastructure.
• Spacious, modern apartments that cater to upscale living.
Schedule a Site Visit.
If you’re interested in learning more or viewing the property firsthand, visit Sangini Shalibhadra Residency at Near Prime Arcade, Adajan Gam, Adajan, Surat, Gujarat, INDIA. Experience modern living in the heart of Surat.
606, Lalbhai Contractor Complex, Near Parsi Library, Nanpura, Surat-395001, Gujarat, INDIA.
The project is located in Adajan, Surat
Apartment sizes in the project range from 1600 sqft to 2000 sqft.
The area of 2 BHK units in the project is 1600 sqft
The project is spread over an area of 1.00 Acres.
Price of 3 BHK unit in the project is Rs. 5 Lakhs