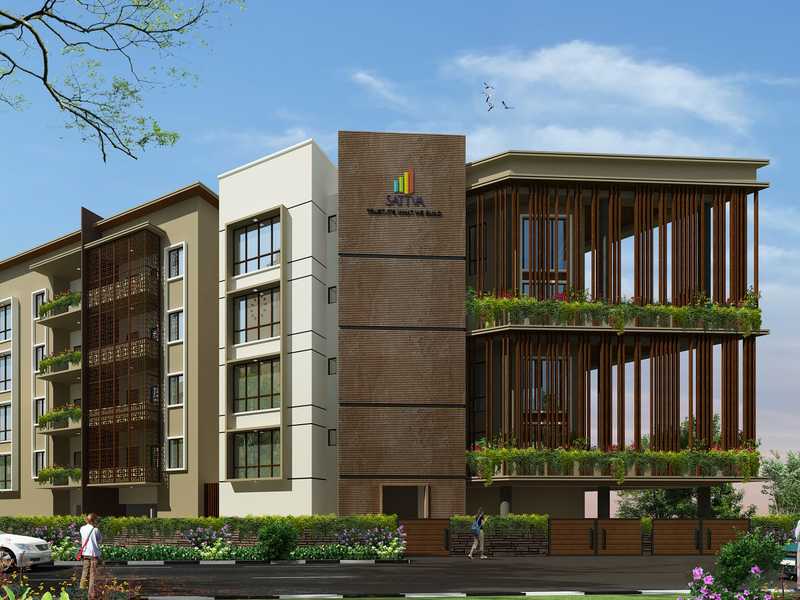By: Sattva in Benson Town




Change your area measurement
MASTER PLAN
STRUCTURE
FLOORING AND DADOING
DOORS
WINDOWS
SANITARY WARE AND BATHROOM FIXTURES
ELECTRICAL
AIR CONDITION
SOLAR PROVISION
Main Door:
Internal Doors:
Toilets
Utility
Windows & Railings
Sattva Casa Crescent – Luxury Apartments in Benson Town, Bangalore.
Sattva Casa Crescent, located in Benson Town, Bangalore, is a premium residential project designed for those who seek an elite lifestyle. This project by Sattva offers luxurious. 4 BHK Apartments packed with world-class amenities and thoughtful design. With a strategic location near Bangalore International Airport, Sattva Casa Crescent is a prestigious address for homeowners who desire the best in life.
Project Overview: Sattva Casa Crescent is designed to provide maximum space utilization, making every room – from the kitchen to the balconies – feel open and spacious. These Vastu-compliant Apartments ensure a positive and harmonious living environment. Spread across beautifully landscaped areas, the project offers residents the perfect blend of luxury and tranquility.
Key Features of Sattva Casa Crescent: .
World-Class Amenities: Residents enjoy a wide range of amenities, including a 24Hrs Water Supply, 24Hrs Backup Electricity, CCTV Cameras, Community Hall, Covered Car Parking, Entrance Gate With Security Cabin, Fire Safety, Gated Community, Gym, Indoor Games, Intercom, Landscaped Garden, Lawn, Lift, Party Area, Play Area, Rain Water Harvesting, Seating Area, Security Personnel, Senior Citizen Park, Solar Water Heating, Swimming Pool, Vastu / Feng Shui compliant, Waste Management and Sewage Treatment Plant.
Luxury Apartments: Offering 4 BHK units, each apartment is designed to provide comfort and a modern living experience.
Vastu Compliance: Apartments are meticulously planned to ensure Vastu compliance, creating a cheerful and blissful living experience for residents.
Legal Approvals: The project has been approved by BWSSB, ensuring peace of mind for buyers regarding the legality of the development.
Address: 16/A, Benson Cross Road, Byadarahalli, Benson Town, Bangalore-560046, Karnataka, INDIA..
Benson Town, Bangalore, INDIA.
For more details on pricing, floor plans, and availability, contact us today.
4th Floor, Ulsoor Road Bangalore – 560042, Karnataka, INDIA.
The project is located in 16/A, Benson Cross Road, Byadarahalli, Benson Town, Bangalore-560046, Karnataka, INDIA.
Apartment sizes in the project range from 3633 sqft to 5180 sqft.
The area of 4 BHK apartments ranges from 3633 sqft to 5180 sqft.
The project is spread over an area of 1.20 Acres.
3 BHK is not available is this project