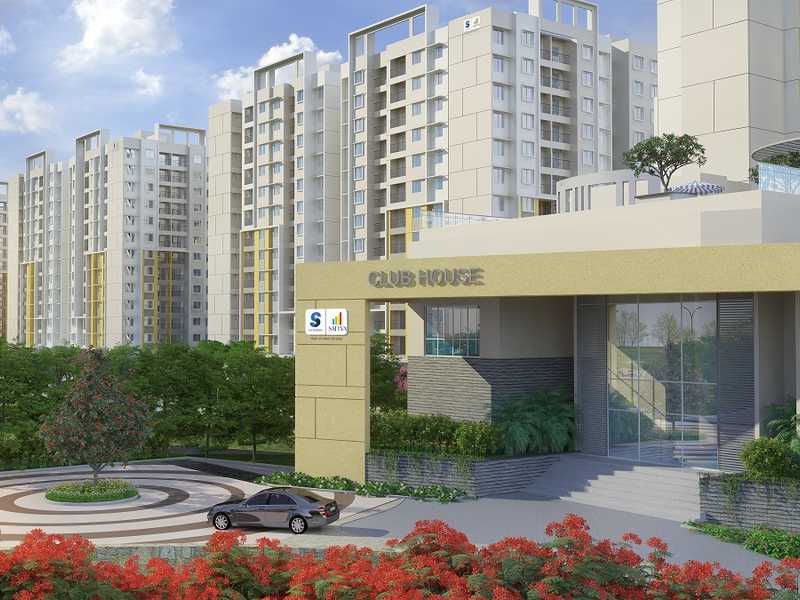By: Sattva in Kanakapura Road




Change your area measurement
MASTER PLAN
Structure:
Flooring:
Apartment:
Toilets:
Toilets:
Kitchen:
Utility:
Doors:
Windows:
Painting:
Electrical:
Cable TV:
Telephone/ Intercom Facility:
Lift:
Power Back- up: (at extra cost)
Security Systems:
Sattva Misty Charm – Luxury Apartments in Kanakapura Road, Bangalore.
Sattva Misty Charm, located in Kanakapura Road, Bangalore, is a premium residential project designed for those who seek an elite lifestyle. This project by Sattva offers luxurious. 1 BHK, 2 BHK and 3 BHK Apartments packed with world-class amenities and thoughtful design. With a strategic location near Bangalore International Airport, Sattva Misty Charm is a prestigious address for homeowners who desire the best in life.
Project Overview: Sattva Misty Charm is designed to provide maximum space utilization, making every room – from the kitchen to the balconies – feel open and spacious. These Vastu-compliant Apartments ensure a positive and harmonious living environment. Spread across beautifully landscaped areas, the project offers residents the perfect blend of luxury and tranquility.
Key Features of Sattva Misty Charm: .
World-Class Amenities: Residents enjoy a wide range of amenities, including a 24Hrs Water Supply, 24Hrs Backup Electricity, Amphitheater, Basket Ball Court, Billiards, Card Games, CCTV Cameras, Club House, Compound, Covered Car Parking, Cricket Court, Entrance Gate With Security Cabin, Fire Safety, Gazebo, Gym, Indoor Games, Jacuzzi Steam Sauna, Landscaped Garden, Lawn, Library, Lift, Meditation Hall, Outdoor games, Play Area, Pool Table, Rain Water Harvesting, Seating Area, Security Personnel, Skating Rink, Squash Court, Swimming Pool, Table Tennis, Tennis Court, Vastu / Feng Shui compliant, Water Bodies, Senior Citizen Sitting Areas and Sewage Treatment Plant.
Luxury Apartments: Offering 1 BHK, 2 BHK and 3 BHK units, each apartment is designed to provide comfort and a modern living experience.
Vastu Compliance: Apartments are meticulously planned to ensure Vastu compliance, creating a cheerful and blissful living experience for residents.
Legal Approvals: The project has been approved by BDA, ensuring peace of mind for buyers regarding the legality of the development.
Address: Sy No. 11/1,11/2 & 10/3, Mallasandra Village, Uttarahalli Hobli, Kanakapura Rd, Bengaluru, Karnataka 560061, INDIA..
Kanakapura Road, Bangalore, INDIA.
For more details on pricing, floor plans, and availability, contact us today.
4th Floor, Ulsoor Road Bangalore – 560042, Karnataka, INDIA.
The project is located in Sy No. 11/1,11/2 & 10/3, Mallasandra Village, Uttarahalli Hobli, Kanakapura Rd, Bengaluru, Karnataka 560061, INDIA.
Apartment sizes in the project range from 554 sqft to 1281 sqft.
Yes. Sattva Misty Charm is RERA registered with id PRM/KA/RERA/1251/310/PR/180507/001635, PRM/KA/RERA/1251/310/PR/180905/001997 (RERA)
The area of 2 BHK apartments ranges from 959 sqft to 1028 sqft.
The project is spread over an area of 15.41 Acres.
Price of 3 BHK unit in the project is Rs. 1.38 Crs