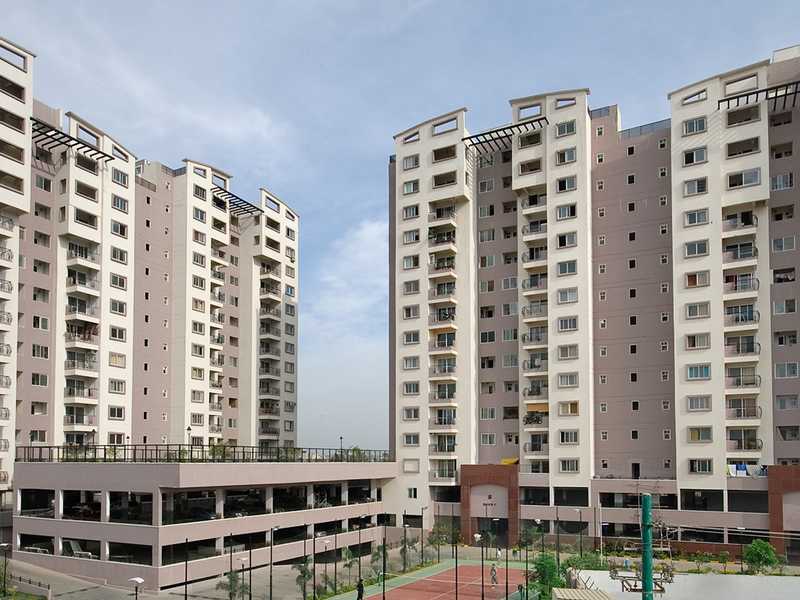By: Sattva in HSR Layout




Change your area measurement
MASTER PLAN
Flooring
Doors and Windows
Toilet-Fittings and Accessories
Kitchen
Sattva Serenity – Luxury Apartments in HSR Layout , Bangalore .
Sattva Serenity , a premium residential project by Sattva,. is nestled in the heart of HSR Layout, Bangalore. These luxurious 2 BHK and 3 BHK Apartments redefine modern living with top-tier amenities and world-class designs. Strategically located near Bangalore International Airport, Sattva Serenity offers residents a prestigious address, providing easy access to key areas of the city while ensuring the utmost privacy and tranquility.
Key Features of Sattva Serenity :.
. • World-Class Amenities: Enjoy a host of top-of-the-line facilities including a 24Hrs Water Supply, Badminton Court, Basket Ball Court, CCTV Cameras, Club House, Compound, Covered Car Parking, Entrance Gate With Security Cabin, Fire Safety, Gated Community, Gym, Indoor Games, Intercom, Landscaped Garden, Library, Lift, Maintenance Staff, Play Area, Pucca Road, Rain Water Harvesting, Security Personnel, Swimming Pool, Tennis Court, Visitor Parking and Wifi Connection.
• Luxury Apartments : Choose between spacious 2 BHK and 3 BHK units, each offering modern interiors and cutting-edge features for an elevated living experience.
• Legal Approvals: Sattva Serenity comes with all necessary legal approvals, guaranteeing buyers peace of mind and confidence in their investment.
Address: Mangammanapalya Main Road, HSR Layout 7th Sector, Bangalore, Karnataka, INDIA..
4th Floor, Ulsoor Road Bangalore – 560042, Karnataka, INDIA.
The project is located in Mangammanapalya Main Road, HSR Layout 7th Sector, Bangalore, Karnataka, INDIA.
Apartment sizes in the project range from 1340 sqft to 1760 sqft.
The area of 2 BHK apartments ranges from 1340 sqft to 1342 sqft.
The project is spread over an area of 10.67 Acres.
The price of 3 BHK units in the project ranges from Rs. 1.38 Crs to Rs. 1.65 Crs.