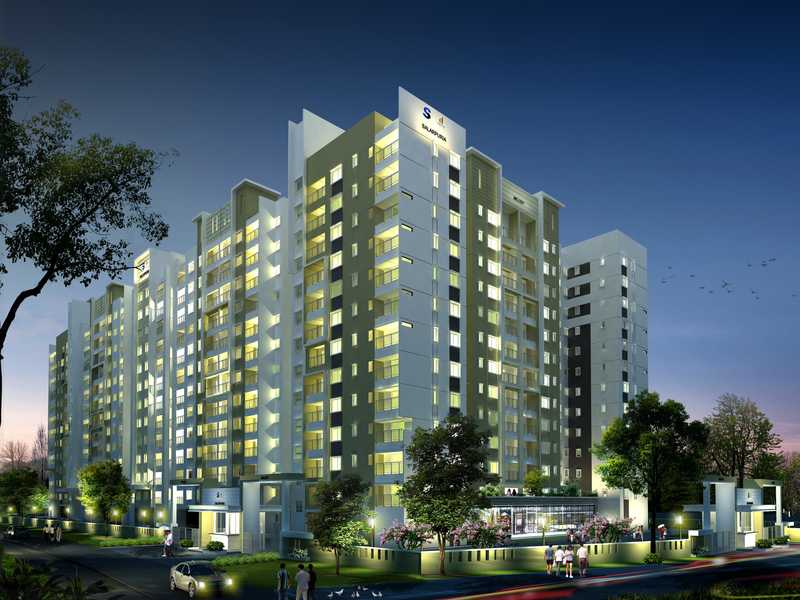By: Sattva in Raja Rajeshwari Nagar




Change your area measurement
STRUCTURE:
RCC framed structure with cement concrete blocks / brick walls.
FLOORING:
Common area.
Lift lobby: GraniteNitrified tiles flooring.
Corridors: Willed/Granite tiles/Ceramic tiles flooring.
IN APARTMENT:
Foyer, Living, Dining, Bedrooms and Kitchen: Vitrified tile flooring Balcony & Utility: Ceramic tile flooring.
TOILETS:
Ceramic tile flooring.
Glazed/Ceramic tile dado up to 7 height.
KITCHEN:
Black granite kitchen counter.
Stainless steel sink with single bowl and single drain board Hot & cold wal mixer - 1 no.
Provision for water heater & purifier fixing.
Centralized gas distribution.
TOILET:
Chromium plated fittings.
Hot & cold basin mixer for all the toilets.
Wall mixer with CP shower units in bath area for all the toilets. Health Faucet for all the toilets.
Granite counts' top washbasin in Master Bedroom.
European Water Closet (EWC).
Washbasin in the common toilet and CBR toilet.
DOORS:
Teak wood doorframe for main door.
Main door-one side teak veneer shutter with melamine polish.
AI other door frames in Sal wood.
Al other doors made of flush shutters with enamel painting.
UTILITY:
Intel & Outlet for washing machine. One tibcock for domestic water.
WINDOWS:
Two track anodised aluminium windows with mosquito mesh and Ventilators for toilets.
PAINTING:
Exterior finish with long lasting paints like ACRYLIC/SEMI ACRYLIC.
Internal walls with plastic Emulsion and ceilings with oil bound distemper.
BACK-UP POWER:
1 KVA for 2 bedroom & 1.25 KVA for 3 bedroom (At extra cost).
Stand-by generator for lights in common areas, lifts and pumps.
LIFT:
Lift of reputed make.
ELECTRICAL:
Concealed conduit with copper wiring: Connected Power - 5 KVA for 3 bedroom and 3 KVA for 2 bedroom (Single phase).
CABLE TV:
An exclusive network of cable TV will be provided with a centralized control room.
TELEPHONE WITH INTERCOM FACILITY:
Intercom facility from each apartment to r.ecurity room, clubhouse and other apartments wopuld be providec.
A group EPABX/Centrax facility will be provided, with cabling done up to each apartment. The same will be operated by an authorized franchisee or through the telecom operator for a nominal one—time charge and monthly rental as applicable.
Facilities to receive direct incoming calls as well as dial outside (Local/STD/ISO) calls from group EPABX/Centrax would be provided.
Sattva Melody Apartment - an exclusive gated, secure, perfectly planned Residential development in Bangalore where all the residents necessities are within easy walking distance. It comprises of premium Apartments with the glossy textures and finishes. Splendid outdoor and indoor spaces, parks, sports facilities and shopping centers all a short walk away fulfill the best living experience at Sattva Melody Apartment. These marvelous Apartments are situated at Raja Rajeshwari Nagar. It is spread over an area of 3.30 Acres with 308 number of units .
The Sattva Melody Apartment is currently completed. The Sattva Melody Apartment is meticulously designed and exclusively planned with world class amenities and top line specifications such as 24Hrs Backup Electricity, Club House, Gated Community, Gym, Indoor Games, Intercom, Jacuzzi Steam Sauna, Landscaped Garden, Maintenance Staff, Play Area, Security Personnel and Swimming Pool. There are total 308 units in Sattva Melody Apartment. The loading percent and the percentage of units sold out is 25 and 100 respectively.
4th Floor, Ulsoor Road Bangalore – 560042, Karnataka, INDIA.
The project is located in Dr.Ambedkar Nagar, Nayandahalli, Raja Rajeshwari Nagar, Bangalore, Karnataka, INDIA.
Apartment sizes in the project range from 1237 sqft to 1811 sqft.
The area of 2 BHK units in the project is 1237 sqft
The project is spread over an area of 3.30 Acres.
The price of 3 BHK units in the project ranges from Rs. 86.18 Lakhs to Rs. 1.03 Crs.