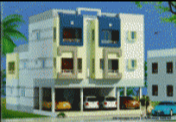
Change your area measurement
Structure
R. C. C Framed Structure with 9" external walls and 4.5" internal partition walls made of Clay bricks masonry walls.
Flooring
All rooms,balconies,passages and spaces have vetrified tiles that that are known for their higher quality.The kitchen and toilets floor have ceramic tiles.
Door
Main Door-Teak solid wood frame and Teak finish flush door with Dorset or equivalent locks, Door eye , Door chain , SS Tower bolt ad a door stoper. Inner doors-country wood frame with flush shutters with locks,Tower bolts and Door Stopper. Enmal paints for doors and Windows.
Toilets
Provision of hot and and cold water supply in all toilets,Ceramic glazed title dado upto 7 feet high, Ivory Colored Parry ware / Hind ware (EWC / IWC ) sanitary fittings. Metro Brand CP Batroom fittings.
Kitchen
Polished black granite kitchen counter, Ceramic glazed tile dado upto 2 feet high upon kitchen counter, Single bowl Stainless steel sink with drain board. Provision for Exhaust Point.
Electrical
Electrical work with copper wires in concealed PVC, conduits. Provision shall be made for sufficient lighting and power point. Switches and sockets, telephon and TV points in each bedroom, drawing/ dining room. Electrical line for inverter.
Internal and External Finish
Emulsion Cement Paint for internal and External walls, Enamel paints for doors and all rooms have a putty finish.
Windows
Country wood frames and shutters glazed
Lofts
One side 2' depth loft in bed rooms and kitchen
Shelves / Wardrobes
Double side polished cuddapah slab shelves 4 ft width, 7 ft height and 1 ft depth in kitchen. Open wardrobes in Bedrooms.
Others
Covered Card Park and Two Wheeler, All Staircases and landing flooring with Eurocon or equivalent tiles, Provision for lights in common area, 3 Phase power, Borewell and UG sump. Septic Tank.
Discover SDB Aishwaryam : Luxury Living in Rajakilpakkam .
Perfect Location .
SDB Aishwaryam is ideally situated in the heart of Rajakilpakkam , just off ITPL. This prime location offers unparalleled connectivity, making it easy to access Chennai major IT hubs, schools, hospitals, and shopping malls. With the Kadugodi Tree Park Metro Station only 180 meters away, commuting has never been more convenient.
Spacious 1 BHK, 2 BHK and 3 BHK Flats .
Choose from our spacious 1 BHK, 2 BHK and 3 BHK flats that blend comfort and style. Each residence is designed to provide a serene living experience, surrounded by nature while being close to urban amenities. Enjoy thoughtfully designed layouts, high-quality finishes, and ample natural light, creating a perfect sanctuary for families.
A Lifestyle of Luxury and Community.
At SDB Aishwaryam , you don’t just find a home; you embrace a lifestyle. The community features lush green spaces, recreational facilities, and a vibrant neighborhood that fosters a sense of belonging. Engage with like-minded individuals and enjoy a harmonious blend of luxury and community living.
Smart Investment Opportunity.
Investing in SDB Aishwaryam means securing a promising future. Located in one of Chennai most dynamic locales, these residences not only offer a dream home but also hold significant appreciation potential. As Rajakilpakkam continues to thrive, your investment is set to grow, making it a smart choice for homeowners and investors alike.
Why Choose SDB Aishwaryam.
• Prime Location: Perumal Nagar, Rajakilpakkam, Chennai-600043, Tamil Nadu, INDIA..
• Community-Focused: Embrace a vibrant lifestyle.
• Investment Potential: Great appreciation opportunities.
Project Overview.
• Bank Approval: All Leading Bank and Finance.
• Government Approval: .
• Construction Status: completed.
• Minimum Area: 455 sq. ft.
• Maximum Area: 1016 sq. ft.
o Minimum Price: Rs. 18.2 lakhs.
o Maximum Price: Rs. 40.64 lakhs.
Experience the Best of Rajakilpakkam Living .
Don’t miss your chance to be a part of this exceptional community. Discover the perfect blend of luxury, connectivity, and nature at SDB Aishwaryam . Contact us today to learn more and schedule a visit!.
Key Projects in Rajakilpakkam : Chenthur Homes
Bhagavathy Ammal Complex, #4, Ezhil Nagar, Velachery Main Road, Selaiyur, Chennai - 600073, Tamil Nadu, INDIA.
Projects in Chennai
Completed Projects |The project is located in Perumal Nagar, Rajakilpakkam, Chennai-600043, Tamil Nadu, INDIA.
Apartment sizes in the project range from 455 sqft to 1016 sqft.
The area of 2 BHK units in the project is 897 sqft
The project is spread over an area of 1.00 Acres.
Price of 3 BHK unit in the project is Rs. 40.64 Lakhs