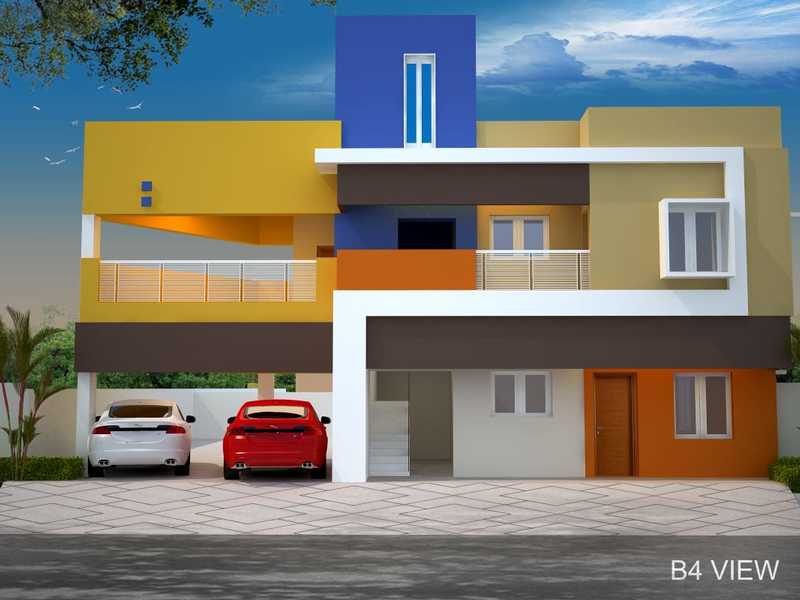



Change your area measurement
Structure :
Flooring :
Electrical :
Toilets :
Door& Windows :
Painting :
Lifts :
Shelves / Wardrobes :
Weathering course :
SDB Residency Villa is located in Chennai and comprises of thoughtfully built Residential Villas. The project is located at a prime address in the prime location of Rajakilpakkam. SDB Residency Villa is designed with multitude of amenities spread over 0.66 acres of area.
Location Advantages:. The SDB Residency Villa is strategically located with close proximity to schools, colleges, hospitals, shopping malls, grocery stores, restaurants, recreational centres etc. The complete address of SDB Residency Villa is No.7, Tellus Avenue, 5th Main Road, Rajakilapakkam, Chennai, Tamil Nadu, INDIA..
Builder Information:. Sri Devi Builders and Promoters is a leading group in real-estate market in Chennai. This builder group has earned its name and fame because of timely delivery of world class Residential Villas and quality of material used according to the demands of the customers.
Comforts and Amenities:. The amenities offered in SDB Residency Villa are 24Hrs Water Supply, 24Hrs Backup Electricity, CCTV Cameras, Compound, Covered Car Parking, Entrance Gate With Security Cabin, Gas Pipeline, Gated Community, Landscaped Garden, Maintenance Staff, Party Area, Play Area, Pucca Road, Rain Water Harvesting, Security Personnel, Street Light, Underground Sump Tank, 24Hrs Backup Electricity for Common Areas and Sewage Treatment Plant.
Construction and Availability Status:. SDB Residency Villa is currently completed project. For more details, you can also go through updated photo galleries, floor plans, latest offers, street videos, construction videos, reviews and locality info for better understanding of the project. Also, It provides easy connectivity to all other major parts of the city, Chennai.
Units and interiors:. The multi-storied project offers an array of 3 BHK Villas. SDB Residency Villa comprises of dedicated wardrobe niches in every room, branded bathroom fittings, space efficient kitchen and a large living space. The dimensions of area included in this property vary from 1500- 1750 square feet each. The interiors are beautifully crafted with all modern and trendy fittings which give these Villas, a contemporary look.
Key Projects in Rajakilpakkam : Chenthur Homes
Bhagavathy Ammal Complex, #4, Ezhil Nagar, Velachery Main Road, Selaiyur, Chennai - 600073, Tamil Nadu, INDIA.
Projects in Chennai
Completed Projects |The project is located in No.7, Tellus Avenue, 5th Main Road, Rajakilapakkam, Chennai, Tamil Nadu, INDIA.
Villa sizes in the project range from 1500 sqft to 1750 sqft.
The area of 3 BHK apartments ranges from 1500 sqft to 1750 sqft.
The project is spread over an area of 0.66 Acres.
The price of 3 BHK units in the project ranges from Rs. 85 Lakhs to Rs. 99.17 Lakhs.