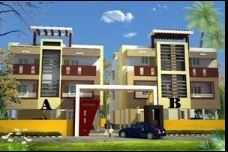
Change your area measurement
Structure:
R. C. C Framed Structure with 9" external walls and 4.5" internal partition walls mado of Clay bricks masonry walls.
Flooring:
All rooms, balconies , passages and spaces have vitrified tiles that are known for their higher quality.The kitchen and toilets floor have ceramic tiles
Electrical:
Electrical work with copper wires in concealed PVC, conduits. Provision shall be made for sufficient lighting and power points. Switches and sockets, telephone and TV points in each bedroom, drawing/dining room.Electrical Line for inverter. 3 Phase E.B. connection with cable supply also providing phase Change over switch and breaker switch.
Toilets:
Provision of hot and cold water supply in all toilets, Ceramic glazed tilr dado upto 7" feet high, Ivory colored Parry ware / Hind ware (EVC / IWC) sanitary fittings. High Quality CP Bathroom fittings.
Door& Windows:
Main door -Teak solid wood frame and Teak finish flush door with Dorset or equivalant locks, Door eye, Door chain, SS tower bolt and a door stopper. Inner doors - country wood frame with flush shutters with locks, Tower bolts and Door Stopper. Enmal paints for doors and windows. Windows- Country wood frames and shutters glazed
Painting:
Inside the building painting with wall putty finish with two coat emulsion paint Out side the building painting with the coat cem primer two coat exterior Emulsion doors, windows and grils are apinting with one coat primer two coat Ennamal painting.
Lofts:
One Side 2' depth loft in bed rooms and kitchen
Shelves / Wardrobes:
OPolished cuddapah slab 4ft width, 7fet height and 1ft depth in kitchen, open wardrobes in Bed Rooms
Weathering course:
Weathering course using brick bats, lime, concreate with Kerala tiles.
Others:
Covered Car Park and Two Wheeler, All Staircases and landing flooring with Eurocon or equivalent tiles, Provision for lights in common area, Three phase power, Borewell and US Sump. Septic Tank.
SDB Mount View – Luxury Apartments in Tambaram, Chennai.
SDB Mount View, located in Tambaram, Chennai, is a premium residential project designed for those who seek an elite lifestyle. This project by Sri Devi Builders and Promoters offers luxurious. 2 BHK and 3 BHK Apartments packed with world-class amenities and thoughtful design. With a strategic location near Chennai International Airport, SDB Mount View is a prestigious address for homeowners who desire the best in life.
Project Overview: SDB Mount View is designed to provide maximum space utilization, making every room – from the kitchen to the balconies – feel open and spacious. These Vastu-compliant Apartments ensure a positive and harmonious living environment. Spread across beautifully landscaped areas, the project offers residents the perfect blend of luxury and tranquility.
Key Features of SDB Mount View: .
World-Class Amenities: Residents enjoy a wide range of amenities, including a 24Hrs Water Supply, 24Hrs Backup Electricity, CCTV Cameras, Covered Car Parking, Gated Community, Indoor Games, Landscaped Garden, Maintenance Staff, Play Area and Security Personnel.
Luxury Apartments: Offering 2 BHK and 3 BHK units, each apartment is designed to provide comfort and a modern living experience.
Vastu Compliance: Apartments are meticulously planned to ensure Vastu compliance, creating a cheerful and blissful living experience for residents.
Legal Approvals: The project has been approved by Sorry, Legal approvals information is currently unavailable, ensuring peace of mind for buyers regarding the legality of the development.
Address: Gandhi Nagar, Tambaram, Chennai, Tamil Nadu, INDIA..
Tambaram, Chennai, INDIA.
For more details on pricing, floor plans, and availability, contact us today.
Bhagavathy Ammal Complex, #4, Ezhil Nagar, Velachery Main Road, Selaiyur, Chennai - 600073, Tamil Nadu, INDIA.
Projects in Chennai
Completed Projects |The project is located in Gandhi Nagar, Tambaram, Chennai, Tamil Nadu, INDIA.
Apartment sizes in the project range from 814 sqft to 1619 sqft.
The area of 2 BHK apartments ranges from 814 sqft to 1081 sqft.
The project is spread over an area of 0.17 Acres.
The price of 3 BHK units in the project ranges from Rs. 51.59 Lakhs to Rs. 63.95 Lakhs.