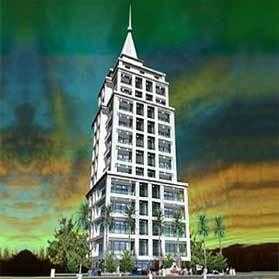
FLOORING
Laminated wooden flooring, Pergo or equivalent in living, dining and foyer and elegant vitrified tile flooring for the rest of the apartment.
PAINTING
Putty with plastic emulsion for all internal walls and ceilings. Plaster of Paris cornices in foyer, living, dining room and all bedroom ceilings. Exterior walls painted with good quality weather proof anti fungal exterior paint.
DOORS & WINDOWS
Teak wood entrance door. Moulded doors / flush doors for internal doors. Sliding doors, half glazed and half moulded for kitchen. Hard wood doors with marine ply insert for toilets. All windows and ventilators shall be powder coated aluminum with glazed shutters and MS safety grills. Aluminium frames with combination of fixed / sliding glass panel door for balconies.
TOILETS
Antiskid ceramic tiled flooring and elegant glazed tiles for walls upto ceiling. Tub / Shower cubicle / rain shower for master bed toilet. Shower cubicle for all other toilets. Top range sanitary ware and CP fitting of American standards or equivalent. Concealed flush valve in toilets. Health faucet / Exhaust fans in all toilets. Wired geyser provision in all toilets except servant's toilet. Hot and cold single lever mixer unit for shower. Counter washbasin in all toilets. Aluminium composite paneling or equivalent for all toilet ceiling.
KITCHEN
A granite working top with 11/2 double bowl stainless steel sink. In work area, granite working top with single bowl stainless steel deep bowl sink. Glazed tiles, dado above kitchen platform for the requisite height. Provision for washing machine, fridge / dishwasher, water purifier in the work area / kitchen.
ELECTRICAL
All wiring in concealed conduits with provision for power plugs. Adequate light and fan points. Points controlled by ELCB and MCB with independent KSEB energy meter. Modular type switches. Wired provision for split air conditioner for living, dining and all bedrooms. Adequate light and fan points, 6/16 Amp plug points etc. with in dependent energy meter.
ELEVATORS
Two fully automatic elevators with generator backup.
WATER SUPPLY
Sump and OH water tank fire safety fire hydrants, hose reel with emergency alarm buttons and speakers at each floor. All safety standards shall be provided as per rules.
CABLE TV CONNECTION
Wired provision for TV in living and all bedrooms. Telephone: Wired telephone points in the living / dining / kitchen and all bedrooms.
SFS Fairway – Luxury Living on Kawdiar, Trivandrum.
SFS Fairway is a premium residential project by SFS Homes , offering luxurious Apartments for comfortable and stylish living. Located on Kawdiar, Trivandrum, this project promises world-class amenities, modern facilities, and a convenient location, making it an ideal choice for homeowners and investors alike.
Key Features of SFS Fairway: .
Prime Location: Strategically located on Kawdiar, a growing hub of real estate in Trivandrum, with excellent connectivity to IT hubs, schools, hospitals, and shopping.
World-class Amenities: The project offers residents amenities like a Covered Car Parking, Gym, Intercom, Lift and Security Personnel and more.
Variety of Apartments: The Apartments are designed to meet various budget ranges, with multiple pricing options that make it accessible for buyers seeking both luxury and affordability.
Why Choose SFS Fairway? SFS Fairway combines modern living with comfort, providing a peaceful environment in the bustling city of Trivandrum. Whether you are looking for an investment opportunity or a home to settle in, this luxury project on Kawdiar offers a perfect blend of convenience, luxury, and value for money.
Explore the Best of Kawdiar Living with SFS Fairway?.
For more information about pricing, floor plans, and availability, contact us today or visit the site. Live in a place that ensures wealth, success, and a luxurious lifestyle at SFS Fairway.
Skyline Plaza, Vellayambalam, Trivandrum-695010, Kerala, INDIA.
The project is located in Kawdiar, Trivandrum, Kerala, INDIA
Flat Size in the project is 100 sqft
4 BHK is not available is this project
The project is spread over an area of 1.00 Acres.
3 BHK is not available is this project