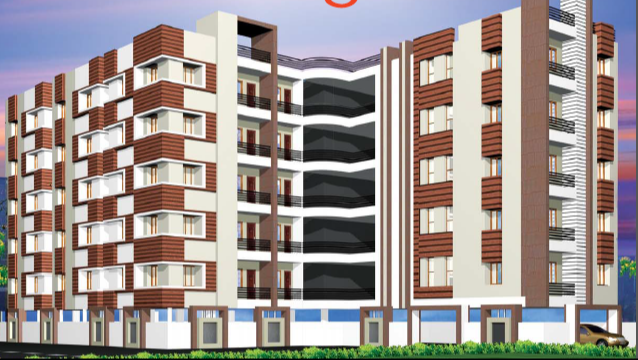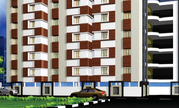

Change your area measurement
MASTER PLAN
Structure:
Super-structure:
Plastering:
Joinery/Wood:
Painting:
Electrical:
Flooring Dadoing & Cladding:
Utility
Kitchen:
Toilets:
Telecom:
Internet:
CableTV:
Lifts:
Generator:
Shamshiri Premia Bandlaguda – Luxury Apartments in Bandlaguda, Hyderabad.
Shamshiri Premia Bandlaguda, located in Bandlaguda, Hyderabad, is a premium residential project designed for those who seek an elite lifestyle. This project by Shamshiri Infra Projects Pvt. Ltd. offers luxurious. 2 BHK and 3 BHK Apartments packed with world-class amenities and thoughtful design. With a strategic location near Hyderabad International Airport, Shamshiri Premia Bandlaguda is a prestigious address for homeowners who desire the best in life.
Project Overview: Shamshiri Premia Bandlaguda is designed to provide maximum space utilization, making every room – from the kitchen to the balconies – feel open and spacious. These Vastu-compliant Apartments ensure a positive and harmonious living environment. Spread across beautifully landscaped areas, the project offers residents the perfect blend of luxury and tranquility.
Key Features of Shamshiri Premia Bandlaguda: .
World-Class Amenities: Residents enjoy a wide range of amenities, including a 24Hrs Water Supply, 24Hrs Backup Electricity, Carrom Board, CCTV Cameras, Chess, Club House, Covered Car Parking, Fire Safety, Indoor Games, Intercom, Jogging Track, Landscaped Garden, Lift, Lobby, Lounge, Party Area, Play Area, Security Personnel, Swimming Pool, Tennis Court, Vastu / Feng Shui compliant, Waste Management and Sewage Treatment Plant.
Luxury Apartments: Offering 2 BHK and 3 BHK units, each apartment is designed to provide comfort and a modern living experience.
Vastu Compliance: Apartments are meticulously planned to ensure Vastu compliance, creating a cheerful and blissful living experience for residents.
Legal Approvals: The project has been approved by , ensuring peace of mind for buyers regarding the legality of the development.
Address: Bandlaguda, Hyderabad, Telangana, INDIA..
Bandlaguda, Hyderabad, INDIA.
For more details on pricing, floor plans, and availability, contact us today.
Shamshiri Estate, 240, Lakdi-Ka-Pul, Hyderabad, Telangana, INDIA.
Projects in Hyderabad
Completed Projects |The project is located in Bandlaguda, Hyderabad, Telangana, INDIA.
Apartment sizes in the project range from 975 sqft to 1510 sqft.
The area of 2 BHK apartments ranges from 975 sqft to 1124 sqft.
The project is spread over an area of 0.25 Acres.
Price of 3 BHK unit in the project is Rs. 37.75 Lakhs