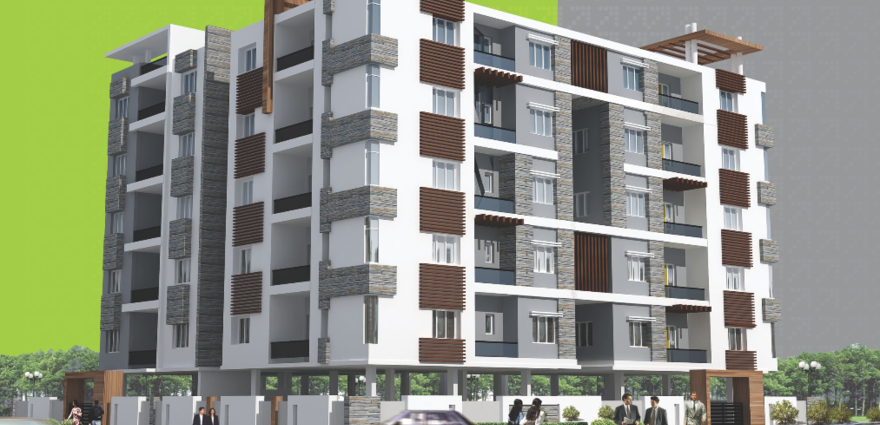
Change your area measurement
MASTER PLAN
Structure:
Reinforced Cement Concrete (RCC) structur: [C S 5)
Super-structure:
first class light-weight table moulded bricks masonry
Plastering;
Cement mortar sponge finished for both external and internal walls
Joinery/Wood:
Main door: ‘teakwood frame and shutter. Aesthetically designed with melamine polishing, fixed with reputed brass/SS hardware fittings
Internal doors:
Teakwood frame with moulded skin-panelled shutters fixed with reputed brand hardware
Windows:
UPVC/Teakwood frame and shutter panels
Grills:
M.S Safety designer grills
Flooring:
Living,Dinning,Kitchen and bedrooms,Vitrified flooring
Toilets & Utility Anti - Skid Ceramic floor tiles
Corridors & Staircase Marble flooring with Granite
Dado & Cladding Bathrooms Glazedceramic tile dado
Kitchen:
glazed ceramic tile dado of 2.0’ above kitchen platform
Utility & wash:
Glazed ceramic tile upto 3.0’ height
Lifts:
Granite/Vitrified wall cladding
Kitchen:
Granite platform with built in stainless steel sink
Tap connection for both municipal and ground water
Provision for R/O filter
Water connection in wash area
Toilets:
EWC with flush tank of reputed make
Hot & Cold wall mixer for wash basin
Hot & cold mixer with shower
Fittings of chrome platted
False ceiling in all toilets
Paintings:
Internal: smooth luppum finish with plastic emulsion paint
External: combination of texture with external apex paint
Doors & windows:
Premier Enamel paint/Polish
Electrical Concealed multi strand copper wiring in conduit of standard make
Provision for split A/c in all bed rooms
Power plugs for all kitchen ware,and for washing machine utility
Sufficient power points for gadgets in bedrooms and living rooms
3 phase supply for each unit with individual meter board
Good quality modular switches
Telecom Telephone points in master bedrooms and living rooms
Internet Wi-Fi for apartment
Cable TV TV points in master bedrooms and living rooms
Lifts 1 Nos. of 6 passengers capacities each of standard make
Generator 24x7 Power Back Up (except for Power Plugs).
Shamshiri Premia Urbana – Luxury Apartments in Attapur, Hyderabad.
Shamshiri Premia Urbana, located in Attapur, Hyderabad, is a premium residential project designed for those who seek an elite lifestyle. This project by Shamshiri Infra Projects Pvt. Ltd. offers luxurious. 3 BHK Apartments packed with world-class amenities and thoughtful design. With a strategic location near Hyderabad International Airport, Shamshiri Premia Urbana is a prestigious address for homeowners who desire the best in life.
Project Overview: Shamshiri Premia Urbana is designed to provide maximum space utilization, making every room – from the kitchen to the balconies – feel open and spacious. These Vastu-compliant Apartments ensure a positive and harmonious living environment. Spread across beautifully landscaped areas, the project offers residents the perfect blend of luxury and tranquility.
Key Features of Shamshiri Premia Urbana: .
World-Class Amenities: Residents enjoy a wide range of amenities, including a 24Hrs Backup Electricity, Cafeteria, Gated Community, Gym, Indoor Games, Jogging Track, Landscaped Garden, Lift, Maintenance Staff, Play Area, Pucca Road, Rain Water Harvesting, Security Personnel, Swimming Pool and Wifi Connection.
Luxury Apartments: Offering 3 BHK units, each apartment is designed to provide comfort and a modern living experience.
Vastu Compliance: Apartments are meticulously planned to ensure Vastu compliance, creating a cheerful and blissful living experience for residents.
Legal Approvals: The project has been approved by GHMC Approved, ensuring peace of mind for buyers regarding the legality of the development.
Address: Attapur, Hyderabad, Telangana, INDIA..
Attapur, Hyderabad, INDIA.
For more details on pricing, floor plans, and availability, contact us today.
Shamshiri Estate, 240, Lakdi-Ka-Pul, Hyderabad, Telangana, INDIA.
Projects in Hyderabad
Completed Projects |The project is located in Attapur, Hyderabad, Telangana, INDIA.
Flat Size in the project is 1550
The area of 3 BHK units in the project is 1550 sqft
The project is spread over an area of 0.26 Acres.
Price of 3 BHK unit in the project is Rs. 52.7 Lakhs