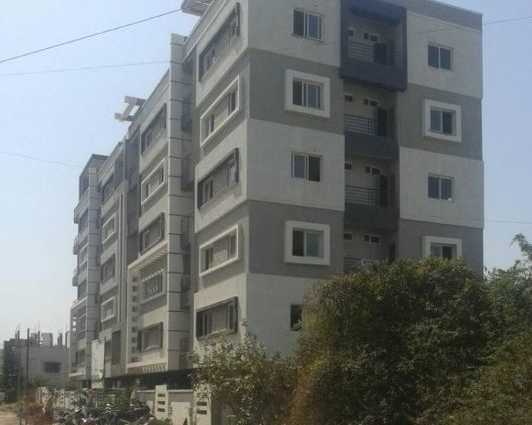
Change your area measurement
MASTER PLAN
Structure:
Reinforced Cement Concrete (RCC) structure (C S 5)
Super-structure:
First class light-weight table moulded bricks masonry
Plastering:
Cement mortar sponge finished for both external and internal walls
Joinery /Wood:
Main door : Teakwood frame and shutter, aesthetically designed with melamine polishing, fixed with reputed brass/SS hardware fittings
Internal doors : Teakwood frame with moulded skin-panelled shutters fixed with reputed brand hardware
Windows : UPVS/ Teakwood frame and shutter panels Grills: M.S safety designer grills
Flooring:
Living, Dining, Kitchen and Bedrooms : Vitrified flooring
Toilets & Utility : Anti – skid ceramic floor tiles
Corridors & Staircase : Marble flooring with Granite
Dado & Cladding:
Bathrooms : Glazed Ceramic tile dado
Kitchen : Glazed Ceramic tile Dado of 2.0'above kitchen platform
Utility & Wash : Glazed Ceramic tile up to 3.0' height
Lifts : Granite/Vitrified wall Cladding
Kitchen:
Granite platform with built in Stainless Steel sink
Tap connections for both Municipal & Ground water
Provision for R/O Filter
Water Connection in wash area
Toilets:
EWC with flush Tank of reputed make
Hot & Cold wall mixer for wash basin
Hot & cold mixer with shower
Fittings of chrome platted
Granite Tops for Wash basins in Master Bedrooms
False Ceiling in all toilets
Painting:
Internal : Smooth Luppum finish with Plastic Emulsion Paint
External : Combination of texture with external apex Paint
Doors & Windows : Premier Enamel Paint / Polish
Electrical:
Concealed Multi Strand Copper Wiring in conduit of standard make
Provision for Split A/c in all Bed Rooms
Power Plugs for all kitchen ware, and for washing machine in Utility
Sufficient Power Points for Gadgets in Bed Rooms & Hall
3 Phase supply for each unit with individual meter board
Good Quality Modular Switches
Telecom:
Telephone Points in Master Bed Rooms and Living Rooms
Internet:
Wi-Fi for apartment
Cable TV:
TV Points in all Bed Rooms and Living Room
Lifts:
2 Nos. of 6 Passengers capacities each of Standard make
Generator:
100% Power Back Up for all common services and 3 Points in each Flat
Shamshiri The Premia – Luxury Apartments in Attapur , Hyderabad .
Shamshiri The Premia , a premium residential project by Shamshiri Infra Projects Pvt. Ltd.,. is nestled in the heart of Attapur, Hyderabad. These luxurious 3 BHK Apartments redefine modern living with top-tier amenities and world-class designs. Strategically located near Hyderabad International Airport, Shamshiri The Premia offers residents a prestigious address, providing easy access to key areas of the city while ensuring the utmost privacy and tranquility.
Key Features of Shamshiri The Premia :.
. • World-Class Amenities: Enjoy a host of top-of-the-line facilities including a 24Hrs Backup Electricity, Gated Community, Gym, Indoor Games, Rain Water Harvesting, Security Personnel and Swimming Pool.
• Luxury Apartments : Choose between spacious 3 BHK units, each offering modern interiors and cutting-edge features for an elevated living experience.
• Legal Approvals: Shamshiri The Premia comes with all necessary legal approvals, guaranteeing buyers peace of mind and confidence in their investment.
Address: Pillar No 200, PVNR Expressway, Attapur, Hyderabad-500264, Telangana, INDIA..
Shamshiri Estate, 240, Lakdi-Ka-Pul, Hyderabad, Telangana, INDIA.
Projects in Hyderabad
Completed Projects |The project is located in Pillar No 200, PVNR Expressway, Attapur, Hyderabad-500264, Telangana, INDIA.
Apartment sizes in the project range from 1475 sqft to 1560 sqft.
The area of 3 BHK apartments ranges from 1475 sqft to 1560 sqft.
The project is spread over an area of 0.70 Acres.
The price of 3 BHK units in the project ranges from Rs. 40.56 Lakhs to Rs. 42.9 Lakhs.