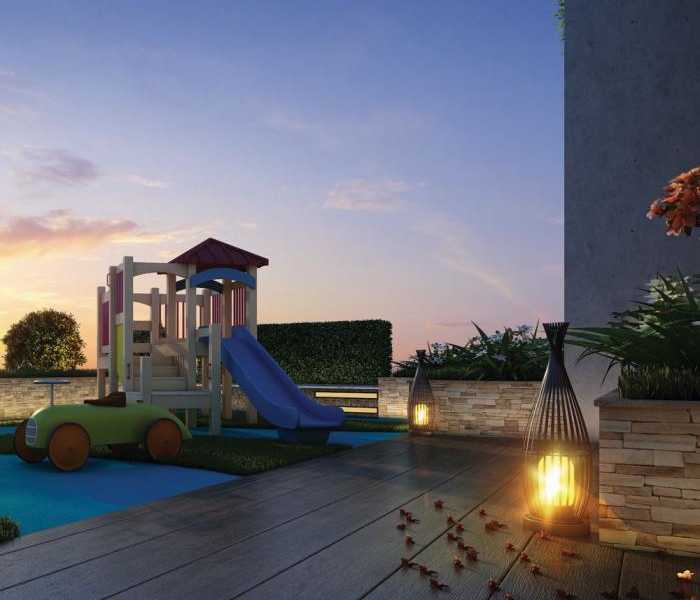By: Shivom Realty Kolkata in EM Bypass




Change your area measurement
MASTER PLAN
Doors
Rooms fitted with 35mm thick flush teak doors finished on both sides
Shutters hung from brass barrel lots
Night latches and magic eyes for entrance doors
Mortise locks and doorstoppers on bedroom and kitchen doors.
Bathroom latches on toilet doors
Windows:
Feature a standard section of anodized /powder coated aluminium or UPVC casements with clear glass inserts and matching fittings.
Floors:
Imported marble in foyer, living and dining areas
Bedrooms finished in quality Indian marbles
Anti-skid ceramic tiles in bathrooms
Kitchen finishedwith quality vitrified tiles
Staircases including landings and corridors finished in polished Indian marble
Lift lobbies feature quality Indian marble with matching skirtings
Other common areas floored with screed concrete.
Walls:
External walls completed in cement and sand plaster
Internal walls finished in cement and sand plaster with neat POP punning
Kitchen features ceramic tiles upto 2ft in height above the kitchen counter
Bathrooms completed with designer ceramic tiles up to door height
Master bathrooms completed in imported designer tiles up to door height.
Sanitaryware:
White porcelain sanitaryware of Kohler/Roca or similar brands.
CP Fittings:
Concealed piping system for hot and cold water lines
Geysers in all bathrooms
Shower cubicles in master bathroom
Sleek Jaquer fittings or of a similar brands
Matching glass mirrors, shelves, soap trays and towel rails
Electrical Wiring & Fittings:
Totally concealed wiring for all rooms
Air conditioning plug points in all bedrooms and living rooms
Light and plug points in dinning/drawing and bedrooms as per architecture schemes
Video door phones at the main entrance doors
Telephone points in living rooms and all bedrooms
Generator power during power failure for lighting and domestic purpose to the extent of 1 watt/sq ft of built up area of each unit
Security systems” CCTV monitoring for all common areas, All flats equipped with security alarms systems
Geyser points in all toilets and kitchens
All bedroom fitted with ceiling fans
Electrical call bells at all main entrance doors
Kitchen:
Granite top cooking platforms with one stainless steel sink and drain board in each flat
Kitchens to be equipped with water filters
Dual Source of water supply
Lighting Protection:
In compliance with IS 2309
Waterproofing:
Waterproofing of bathrooms, balconies, planter box and terrace floor
Driveway:
Reinforced concrete slabs with hardener for car parking/driveaway
Fire Suppression & Detection:
Provision of an adequate fire fighting system with wet risers connected to the fire reservoir.
Shivam Aquila: Premium Living at EM Bypass, Kolkata.
Prime Location & Connectivity.
Situated on EM Bypass, Shivam Aquila enjoys excellent access other prominent areas of the city. The strategic location makes it an attractive choice for both homeowners and investors, offering easy access to major IT hubs, educational institutions, healthcare facilities, and entertainment centers.
Project Highlights and Amenities.
This project, spread over 1.33 acres, is developed by the renowned Shivom Realty Kolkata. The 24 premium units are thoughtfully designed, combining spacious living with modern architecture. Homebuyers can choose from 3 BHK and 4 BHK luxury Apartments, ranging from 2350 sq. ft. to 2460 sq. ft., all equipped with world-class amenities:.
Modern Living at Its Best.
Floor Plans & Configurations.
Project that includes dimensions such as 2350 sq. ft., 2460 sq. ft., and more. These floor plans offer spacious living areas, modern kitchens, and luxurious bathrooms to match your lifestyle.
For a detailed overview, you can download the Shivam Aquila brochure from our website. Simply fill out your details to get an in-depth look at the project, its amenities, and floor plans. Why Choose Shivam Aquila?.
• Renowned developer with a track record of quality projects.
• Well-connected to major business hubs and infrastructure.
• Spacious, modern apartments that cater to upscale living.
Schedule a Site Visit.
If you’re interested in learning more or viewing the property firsthand, visit Shivam Aquila at EM Bypass, Kolkata, West Bengal, INDIA.. Experience modern living in the heart of Kolkata.
# 11/1, 1st Floor, Sunny Park, Kolkata-700019, West Bengal, INDIA.
Projects in Kolkata
Completed Projects |The project is located in EM Bypass, Kolkata, West Bengal, INDIA.
Apartment sizes in the project range from 2350 sqft to 2460 sqft.
The area of 4 BHK units in the project is 2460 sqft
The project is spread over an area of 1.33 Acres.
Price of 3 BHK unit in the project is Rs. 1.59 Crs