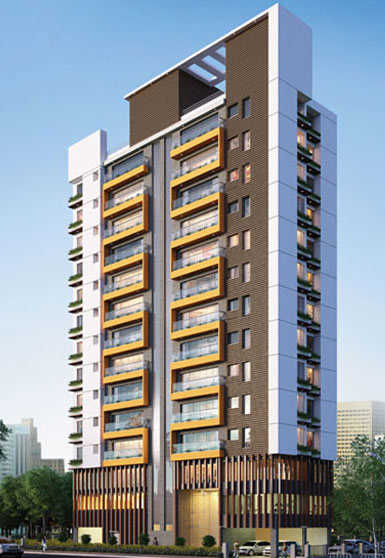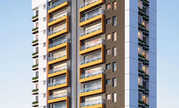By: Shivom Realty Kolkata in EM Bypass


Change your area measurement
MASTER PLAN
DOORS:-
Rooms fitted with 35 mm thick flush teak doors finished on both sides (except for kitchens and toilets)
Shutters hung from brass barrel bolts
Night latches and magic eyes for entrance doors
Mortise locks and doorstoppers on bedroom and kitchen doors
Bathroom latches on toilet doors
WINDOWS:-
Feature a standard section of anodised/powder coated aluminium or UPVC casements with clear glass inserts and matching fittings
FLOORS:-
Imported marble in living and dining areas
Bedrooms finished in quality Indian marble
Anti-skid ceramic tiles in bathrooms
Kitchens finished with quality vitrified tiles
Staircases, including landings and corridors, finished in polished Indian marble
Lift lobbies feature quality Indian marble with matching skirtings
Other common areas floored with screed concrete
WALLS:-
External walls completed in cement and sand plaster with cement paint and/or textured finish and glazing as per architectural scheme
Internal walls finished in cement and sand plaster with neat POP punning
Kitchens feature ceramic tiles up to 2 ft in height above the kitchen counter
Bathrooms completed with designer ceramic tiles up to door height
SANITARYWARE:-
White porcelain sanitaryware of Parryware/Hindware or of similar brands
CP FITTINGS:-
Concealed piping system for hot and cold water lines
Geysers in all bathrooms
Glass shower partitions in master bathrooms
Sleek Jaguar fittings or of a similar brand
Matching glass mirrors, shelves, soap trays and towel rails
ELECTRICAL WIRING & FITTINGS:-
Totally concealed wiring for all rooms
Air conditioning plug points in all bedrooms and living rooms
Light and plug points in dining/drawing and bedrooms as per architectural scheme
Video door phones at the main entrance doors
Telephone points in living rooms and all bedrooms
Telephone points in living rooms and all bedrooms
Generator power during power failures for lighting and domestic purposes to the extent of 1 watt/sq ft of built up area of each unit
Security systems - CCTV monitoring for all common areas. All flats equipped with burglar/security alarm systems with switches installed near the entrance doors in the living/dining rooms
Geyser points in all toilets and kitchens
All bedrooms fitted with ceiling fans
Compatible wiring that can be hooked up to a cable television network with a connection thereof in living rooms and all bedrooms
Shivam Astera – Luxury Apartments in EM Bypass , Kolkata .
Shivam Astera , a premium residential project by Shivom Realty Kolkata,. is nestled in the heart of EM Bypass, Kolkata. These luxurious 3 BHK Apartments redefine modern living with top-tier amenities and world-class designs. Strategically located near Kolkata International Airport, Shivam Astera offers residents a prestigious address, providing easy access to key areas of the city while ensuring the utmost privacy and tranquility.
Key Features of Shivam Astera :.
. • World-Class Amenities: Enjoy a host of top-of-the-line facilities including a 24Hrs Backup Electricity, Club House, Gated Community, Gym, Indoor Games, Intercom, Landscaped Garden, Lift, Play Area, Rain Water Harvesting, Security Personnel, Swimming Pool and Tennis Court.
• Luxury Apartments : Choose between spacious 3 BHK units, each offering modern interiors and cutting-edge features for an elevated living experience.
• Legal Approvals: Shivam Astera comes with all necessary legal approvals, guaranteeing buyers peace of mind and confidence in their investment.
Address: EM Bypass, Kolkata, West Bengal, INDIA..
# 11/1, 1st Floor, Sunny Park, Kolkata-700019, West Bengal, INDIA.
Projects in Kolkata
Completed Projects |The project is located in EM Bypass, Kolkata, West Bengal, INDIA.
Apartment sizes in the project range from 1634 sqft to 1665 sqft.
The area of 3 BHK apartments ranges from 1634 sqft to 1665 sqft.
The project is spread over an area of 0.83 Acres.
The price of 3 BHK units in the project ranges from Rs. 1.2 Crs to Rs. 1.22 Crs.