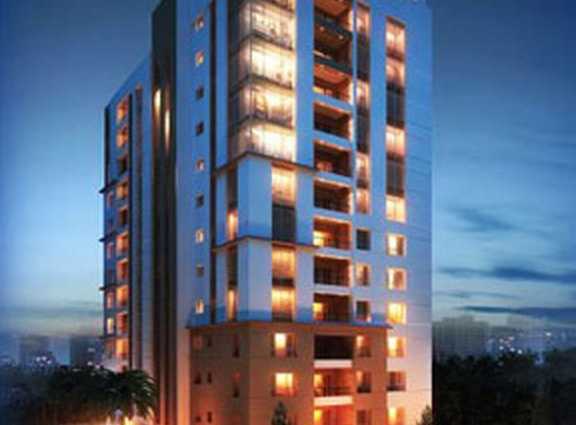By: Shivom Realty Kolkata in EM Bypass

Change your area measurement
MASTER PLAN
Doors
All rooms fitted with 35mm thick flush door having spirit polish teak veneer finished on both faces except for kitchen and toilet doors which will have commercial faced inners paint with matching enamel paint. The shutters will be hung with brass barrel lots. Entrance doors shall have night latch and a magic eye. Bedroom and kitchen doors shall have mortise lock and doorstopper and the toilet doors will have bathroom latch.
Standard section of Anodized/Powder coated Aluminium and /or UPVC casement with clear glass inserts matching fittings.
Floors
The flooring of Entrance foyer/ living and dining will be completed in Imported Marbles and the Bedrooms will be finished with quality Indian Marbles. Bathrooms and W.C. in anto skid ceramic tiles and Master Bathroom in imported vitrified tiles. Kitchen and Servant quarters will completed in quality Indian marble. Flooring for staircase including landings and corridor will be finished in polished Indian marble and lift lobby with quality Indian marble with matching skirting and other common areas in screed concrete.
Walls
External wall with be completed in cement and sand plaster with cement paint and/or texture finish/ or Weather shield paint finish with glazing. Internal walls will be finished with cement and sand plaster with neat POP punning finished in 2 coats of enamel paints. Kitchen Designer ceramic tiles up to height of two feet above kitchen counter. Bathroom will be completed with designer ceramic tiles on the walls up to door height. Master Bathroom will be completed in blend of imported marble/ vitrified designer tiles up to door height.
Sanitary Wares
White porcelain sanitary wares of Kohler/ Parryware or equivalent brand. Standard hand basin with ceramic pedesta
CP Fittings
Concealed piping system for hot and cold water line. Geysers in all toilets. Shower cubicle in master toilet. Sleek Cp fittings of Jaguar or equivalent make. Matching glass mirror, shelf, soap tray and towel rail.
Electrical Wiring & Fittings
Total concealed wiring for all the rooms.
Air conditioning plug point in all bedrooms and living rooms.
Light and plug points in dining/drawing and bedrooms as per architecture scheme.
Video door phone at the main entrance door.
Telephone points in living rooms and all bedrooms.
Intercom/ EPABX in each flat connected to the lobby.
Generator power during power failure for lighting and domestic purposes to the extent of one watt per square foot of the built up area of the unit.
Security systems CCTV monitoring for all common areas. All flats will be equipped with interactive burglar/security alarm system with switch installed in all bedrooms and near the entrance door in the living./dining room. Video door phone at the entrance of the flat.
Geyser points in all toilets and kitchen.
All bedrooms fitted with ceiling fans.
Electrical call bell at main door entrance.
Compatible wiring which can be hooked up to a cable television network with connection thereof in living room and all bedrooms.
Kitchen
Black granite top cooking platform with one stainless steel sink and drain-board.
Ceramic tiles for the entire area up to a height of two feet above the cooking platform.
Kitchen to be equipped with Aqua guard water filter.
Dual source of water supply.
In compliance with IS 2309.
Waterproofing
Water proofing to floors of kitchen, bathrooms, W.C. Balcony, Planter Boxes Terraces, Ultimate Roof.
Driveway
Reinforced concrete slab with hardener to car park/ driveway.
Fire Supression & Detection
Provisions of adequate fire fighting system with wet risers and fire sprinklers connected to fire Reservoir.
Shivam Aquilla – Luxury Apartments in EM Bypass, Kolkata.
Shivam Aquilla, located in EM Bypass, Kolkata, is a premium residential project designed for those who seek an elite lifestyle. This project by Shivom Realty Kolkata offers luxurious. 3 BHK and 4 BHK Apartments packed with world-class amenities and thoughtful design. With a strategic location near Kolkata International Airport, Shivam Aquilla is a prestigious address for homeowners who desire the best in life.
Project Overview: Shivam Aquilla is designed to provide maximum space utilization, making every room – from the kitchen to the balconies – feel open and spacious. These Vastu-compliant Apartments ensure a positive and harmonious living environment. Spread across beautifully landscaped areas, the project offers residents the perfect blend of luxury and tranquility.
Key Features of Shivam Aquilla: .
World-Class Amenities: Residents enjoy a wide range of amenities, including a 24Hrs Backup Electricity, Club House, Fire Safety, Gated Community, Gym, Health Facilities, Indoor Games, Intercom, Landscaped Garden, Lift, Maintenance Staff, Rain Water Harvesting and Security Personnel.
Luxury Apartments: Offering 3 BHK and 4 BHK units, each apartment is designed to provide comfort and a modern living experience.
Vastu Compliance: Apartments are meticulously planned to ensure Vastu compliance, creating a cheerful and blissful living experience for residents.
Legal Approvals: The project has been approved by KMC, ensuring peace of mind for buyers regarding the legality of the development.
Address: Chowbaga Road, EM Bypass, Kolkata, West Bengal, INDIA..
EM Bypass, Kolkata, INDIA.
For more details on pricing, floor plans, and availability, contact us today.
# 11/1, 1st Floor, Sunny Park, Kolkata-700019, West Bengal, INDIA.
Projects in Kolkata
Completed Projects |The project is located in Chowbaga Road, EM Bypass, Kolkata, West Bengal, INDIA.
Apartment sizes in the project range from 2350 sqft to 2460 sqft.
The area of 4 BHK units in the project is 2460 sqft
The project is spread over an area of 1.21 Acres.
Price of 3 BHK unit in the project is Rs. 1.59 Crs