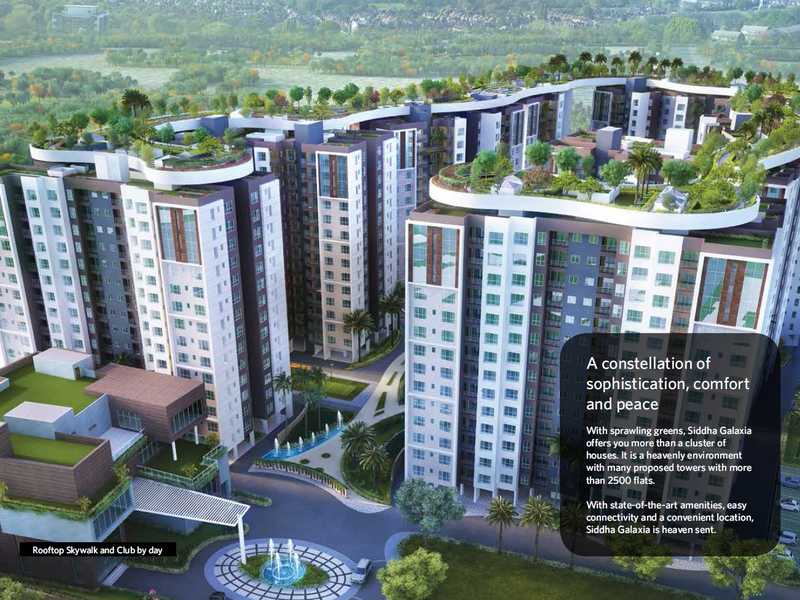By: Siddha Group in Rajarhat




Change your area measurement
MASTER PLAN
Structure
Door
Hardware
Window
Flooring & Tiling
Internal
External
Staircase
Sanitaryware
Electricals
Exterior
Project Facilities
Siddha Galaxia Phase III: Premium Living at Rajarhat, Kolkata.
Prime Location & Connectivity.
Situated on Rajarhat, Siddha Galaxia Phase III enjoys excellent access other prominent areas of the city. The strategic location makes it an attractive choice for both homeowners and investors, offering easy access to major IT hubs, educational institutions, healthcare facilities, and entertainment centers.
Project Highlights and Amenities.
This project, spread over 2.07 acres, is developed by the renowned Siddha Group. The 219 premium units are thoughtfully designed, combining spacious living with modern architecture. Homebuyers can choose from 2 BHK luxury Apartments, ranging from 695 sq. ft. to 735 sq. ft., all equipped with world-class amenities:.
Modern Living at Its Best.
Whether you're looking to settle down or make a smart investment, Siddha Galaxia Phase III offers unparalleled luxury and convenience. The project, launched in Jul-2020, is currently completed with an expected completion date in May-2024. Each apartment is designed with attention to detail, providing well-ventilated balconies and high-quality fittings.
Floor Plans & Configurations.
Homebuyers can explore 9 different layouts for the 3 BHK flats, including sizes like 695 sq. ft., 735 sq. ft., and more. These floor plans offer spacious living areas, modern kitchens, and luxurious bathrooms to match your lifestyle.
For a detailed overview, you can download the Siddha Galaxia Phase III brochure from our website. Simply fill out your details to get an in-depth look at the project, its amenities, and floor plans. Why Choose Siddha Galaxia Phase III?.
• Renowned developer with a track record of quality projects.
• Well-connected to major business hubs and infrastructure.
• Spacious, modern apartments that cater to upscale living.
Schedule a Site Visit.
If you’re interested in learning more or viewing the property firsthand, visit Siddha Galaxia Phase III at Raigachi Battala, Rajarhat Main Road (211 Bus Route), Rajarhat, PS. Rajarhat, Kolkata 700135, West Bengal, INDIA.. Experience modern living in the heart of Kolkata.
Siddha Park, 99A Park Street, Kolkata, West Bengal, INDIA.
The project is located in Raigachi Battala, Rajarhat Main Road (211 Bus Route), Rajarhat, PS. Rajarhat, Kolkata 700135, West Bengal, INDIA.
Apartment sizes in the project range from 695 sqft to 735 sqft.
Yes. Siddha Galaxia Phase III is RERA registered with id HIRA/P/NOR/2020/000940 (RERA)
The area of 2 BHK apartments ranges from 695 sqft to 735 sqft.
The project is spread over an area of 2.07 Acres.
The price of 2 BHK units in the project ranges from Rs. 67 Lakhs to Rs. 70.85 Lakhs.