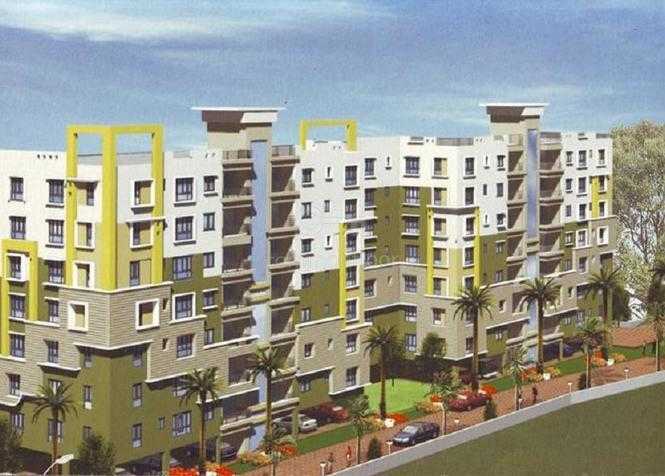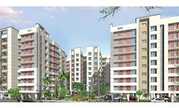By: Siddha Group in Rajarhat


Change your area measurement
MASTER PLAN
Structure
Earthquake resistant RCC framed construction with infill brick walls.
Interior
Internal walls
Cement plastering overlaid with smooth, impervious plaster-of-paris.
Doors
Doors with tough timber frames and solid-core flush shutters.
Windows
Aluminum frames with fully glazed shutters and superior quality fittings.
Flooring
Vitrified tile flooring in all Bedrooms, Living/Dining Room and Common Areas.
Kitchen
Flooring
Vitrified/Ceramic tiles
Counter Top
Granite with steel sink with draining board
Dados
Ceramic tiles up to a height of 2 feet from the granite top.
Toilet
Flooring
Ceramic tiles
Dados
Ceramic tiles up to a height of 7ft
Sanitaryware
White, high quality porcelain fittings of Parryware or equivalent.
Chromium-plated fittings of Jaquar or equivalent.
Geyser points in all bathrooms and one washing machine point.
Electricals
Superior quality concealed copper wiring with the latest modular switches and miniature circuit breakers.
TV socket and broadband connection.
Exterior
Latest weatherproof non–fading exterior finish of the highest quality.
Telephone Wiring
Central distribution box at ground floor with a network of in-built telephone wiring to each apartment, with provision for outlet points in the master bedroom and other areas of the apartment.
Introduction: Siddha Pines, is a sprawling luxury enclave of magnificent Apartments in Kolkata, elevating the contemporary lifestyle. These Residential Apartments in Kolkata offers you the kind of life that rejuvenates you, the one that inspires you to live life to the fullest. Siddha Pines by Siddha Group in Rajarhat is meticulously designed with unbound convenience & the best of amenities and are an effortless blend of modernity and elegance. The builders of Siddha Pines understands the aesthetics of a perfectly harmonious space called ‘Home’, that is why the floor plan of Siddha Pines offers unique blend of spacious as well as well-ventilated rooms. Siddha Pines offers 2 BHK, 3 BHK and 4 BHK luxurious Apartments in Kolkata. The master plan of Siddha Pines comprises of unique design that affirms a world-class lifestyle and a prestigious accommodation in Apartments in Kolkata.
Amenities: The amenities in Siddha Pines comprises of Landscaped Garden, Indoor Games, Swimming Pool, Play Area, Rain Water Harvesting, Lift, Club House, Library, Health Facilities, Fire Safety, Gated community, Maintenance Staff, 24Hr Backup Electricity, Meditation Hall, Multi-purpose Hall and Security.
Location Advantage: Location of Siddha Pines is a major plus for buyers looking to invest in property in Kolkata. It is one of the most prestigious address of Kolkata with many facilities and utilities nearby Rajarhat .
Address: The address of Siddha Pines is Rajarhat, Kolkata, West Bengal, INDIA..
Bank and Legal Approvals: Bank and legal approvals of Siddha Pines comprises of Sorry, Approvals and Loans information is currently unavailable, Sorry, Legal approvals information is currently unavailable.
Siddha Park, 99A Park Street, Kolkata, West Bengal, INDIA.
The project is located in Rajarhat, Kolkata, West Bengal, INDIA.
Apartment sizes in the project range from 865 sqft to 2005 sqft.
The area of 2 BHK units in the project is 865 sqft
The project is spread over an area of 1.00 Acres.
The price of 3 BHK units in the project ranges from Rs. 52.93 Lakhs to Rs. 88.8 Lakhs.