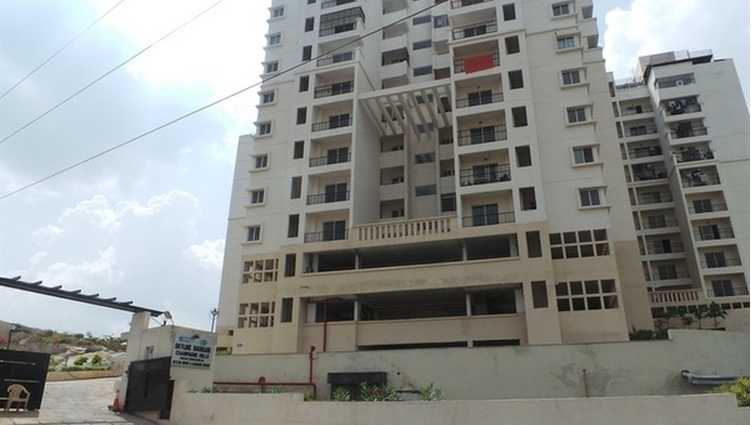
Change your area measurement
MASTER PLAN
Structure
RCC framed structure (Seismic Zone II)
Super structure
External wall – 8" solid block masonry with waterproofed cement plaster
Internal wall – 4" solid blocks
Good cross ventilation in the flat
Doors
Main door – Elegant teak frame with moulded panel door veneered
Other door – Wooden frame with moulded panel door
Toilet door – Flush door commercial painted
Kitchen utility – Powder coated aluminum door
Fixtures
Brass hardware for main door
Brushed steel hardware for other doors
MS hardware for toilet doors
Windows
Powder coated aluminum windows and provision for mosquito mesh
MS designer grill enamel painted
Flooring
Living/Dining – Vitrified tile with wooden skirting
Bed rooms – Laminated wooden flooring
Staircase – Kota/Tandur blue stone
Kitchen
Ceramic tile flooring
Granite platform with stainless sink
Dado 2' 0" above platform
Points for instant water filter, instant geyser, electric chimney and washing machine
Chimney & exhaust opening in window
Toilet
Chromium plated Parryware fittings or equivalent
Granite vanity top with under counter washbasin and mixer tap
Antiskid ceramic tile for flooring
Ceramic tile up to the door height
Plumbing materials of ISI grade
Porcelain EWC with matching colors
Painting
External emulsion for external walls
Acrylic emulsion for internal walls
Enamel for MS grill
French polish for door shutters
Melamine polish for main door
OBD for ceiling
Electrical
All electrical wiring are concealed except for electrical wiring in conduits exposed above false ceiling and basement
ISI mark copper wiring
Skyline Bagmane Champagne Hills – Luxury Apartments in Bannerghatta Road , Bangalore .
Skyline Bagmane Champagne Hills , a premium residential project by Skyline Group Bangalore,. is nestled in the heart of Bannerghatta Road, Bangalore. These luxurious 2 BHK, 2.5 BHK and 3 BHK Apartments redefine modern living with top-tier amenities and world-class designs. Strategically located near Bangalore International Airport, Skyline Bagmane Champagne Hills offers residents a prestigious address, providing easy access to key areas of the city while ensuring the utmost privacy and tranquility.
Key Features of Skyline Bagmane Champagne Hills :.
. • World-Class Amenities: Enjoy a host of top-of-the-line facilities including a 24Hrs Backup Electricity, Club House, Gated Community, Gym, Health Facilities, Intercom, Landscaped Garden, Maintenance Staff, Meditation Hall, Play Area, Rain Water Harvesting, Security Personnel and Swimming Pool.
• Luxury Apartments : Choose between spacious 2 BHK, 2.5 BHK and 3 BHK units, each offering modern interiors and cutting-edge features for an elevated living experience.
• Legal Approvals: Skyline Bagmane Champagne Hills comes with all necessary legal approvals, guaranteeing buyers peace of mind and confidence in their investment.
Address: Bannerghatta Road, Bangalore, Karnataka, INDIA..
To make every effort to exceed our customers expectations for quality, service, safety and teamwork through integrity and leadership.
Leaders in all areas of our operations from providing High Quality Value Added Buildings and Services to our customers to fulfilling the aspirations of our employees.
Humble beginnings marked with a resolve and dedication leads to incredible results. 125 years back Skyline started off as a family owned enterprise with holdings in coffee plantations, later branching out to property development. In just over two decades since its inception Skyline Constructions has become one of the most trusted builders in Karnataka and recognised by CREDAI - KARNATAKA.
No:11, Hayes Road, Bangalore - 560025, Karnataka, INDIA.
The project is located in Bannerghatta Road, Bangalore, Karnataka, INDIA.
Apartment sizes in the project range from 1205 sqft to 1715 sqft.
The area of 2 BHK apartments ranges from 1205 sqft to 1298 sqft.
The project is spread over an area of 22.99 Acres.
The price of 3 BHK units in the project ranges from Rs. 66.54 Lakhs to Rs. 70.74 Lakhs.