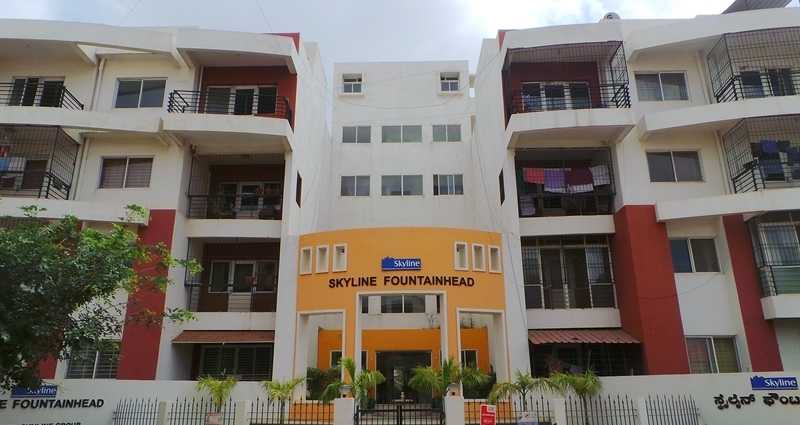By: Skyline Construction Ltd in Hennur

Change your area measurement
MASTER PLAN
Structure
RCC framed structure (Seismic Zone II)
Super structure
External wall – 8" solid block masonry with waterproofed cement plaster
Internal wall – 4" solid blocks
Good cross ventilation in the flat
Doors
Main door – Elegant teak frame with moulded panel door veneered
Other door – Wooden frame with moulded panel door
Toilet door – Flush door commercial painted
Kitchen utility – Powder coated aluminum door
Fixtures
Brass hardware for main door
Brushed steel hardware for other doors
MS hardware for toilet doors
Windows
Powder coated aluminum windows and provision for mosquito mesh
MS designer grill enamel painted
Flooring
Living/Dining – Vitrified tile with wooden skirting
Bedrooms – Ceramic tiles
Staircase – Kota/Tandur blue stone
Kitchen
Ceramic tile flooring
Granite platform with stainless sink
Dado 2' 0" above platform
Points for instant water filter, instant geyser, electric chimney and washing machine
Chimney & exhaust opening in window
Toilet
Chromium plated Parryware fittings or equivalent
Granite vanity top with under counter washbasin and mixer tap
Antiskid ceramic tile for flooring
Ceramic tile up to the door height
Plumbing materials of ISI grade
Porcelain EWC with matching colors
Painting
External emulsion for external walls
Acrylic emulsion for internal walls
Enamel for MS grill
French polish for door shutters
Melamine polish for main door
OBD for ceiling
Electrical
All electrical wiring are concealed except for electrical wiring in conduits exposed above false ceiling and basement
ISI mark copper wiring
Modular switches
Electrical point for split AC in master bedroom
Sufficient Points are provided
5KW and 1KW backup for 2BHK flat, 5KW & 1KW backup for 3BHK flat
TV & telephone points in all bedrooms, living room
Data points in master bedroom and child bedroom
ELCB for each flat,
MCB for kitchen & toilet
Individual metering for each flat
Lightning protection system in accordance with Indian standard
Lifts
3 automatic lifts
Granite/Marble flooring & cladding at ground floor lobby
Granite/Marble cladding on lift side wall at other floor
Waterproofing
Waterproofing in terrace, bathrooms, kitchen & balcony
Skyline Fountainhead: Premium Living at Hennur, Bangalore.
Prime Location & Connectivity.
Situated on Hennur, Skyline Fountainhead enjoys excellent access other prominent areas of the city. The strategic location makes it an attractive choice for both homeowners and investors, offering easy access to major IT hubs, educational institutions, healthcare facilities, and entertainment centers.
Project Highlights and Amenities.
Modern Living at Its Best.
Floor Plans & Configurations.
Project that includes dimensions such as 1033 sq. ft., 2062 sq. ft., and more. These floor plans offer spacious living areas, modern kitchens, and luxurious bathrooms to match your lifestyle.
For a detailed overview, you can download the Skyline Fountainhead brochure from our website. Simply fill out your details to get an in-depth look at the project, its amenities, and floor plans. Why Choose Skyline Fountainhead?.
• Renowned developer with a track record of quality projects.
• Well-connected to major business hubs and infrastructure.
• Spacious, modern apartments that cater to upscale living.
Schedule a Site Visit.
If you’re interested in learning more or viewing the property firsthand, visit Skyline Fountainhead at . Experience modern living in the heart of Bangalore.
To make every effort to exceed our customers expectations for quality, service, safety and teamwork through integrity and leadership.
Leaders in all areas of our operations from providing High Quality Value Added Buildings and Services to our customers to fulfilling the aspirations of our employees.
Humble beginnings marked with a resolve and dedication leads to incredible results. 125 years back Skyline started off as a family owned enterprise with holdings in coffee plantations, later branching out to property development. In just over two decades since its inception Skyline Constructions has become one of the most trusted builders in Karnataka and recognised by CREDAI - KARNATAKA.
No:11, Hayes Road, Bangalore - 560025, Karnataka, INDIA.
The project is located in Near HRBR Layout, Horamavu, Hennur, Bangalore, Karnataka, INDIA
Apartment sizes in the project range from 1033 sqft to 2062 sqft.
The area of 4 BHK units in the project is 2062 sqft
The project is spread over an area of 1.00 Acres.
The price of 3 BHK units in the project ranges from Rs. 86.24 Lakhs to Rs. 1.06 Crs.